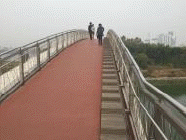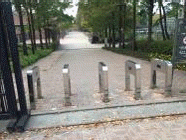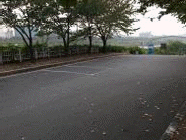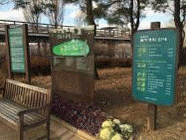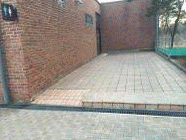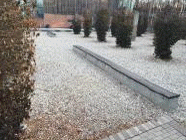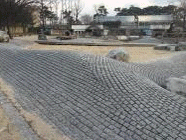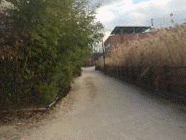|
(1) Access road |
1 |
The valid width of access road is 1.8m or wider. |
Fairness |
A/B |
|
2 |
The access road is finished flat with no step or gap (no wider than 2 cm). |
Safety, Accessibility |
A |
|
3 |
Overall slope is smaller than 1/24 (4.17%/2.39┬░) and horizontal slope is smaller than 1/50 (2%/1.15┬░). |
Safety |
A/B |
|
4 |
The access road is finished with anti-slip and shock-absorbent materials (grout should not be thicker than 0.5 cm). |
Safety |
A |
|
5 |
Disability zone installed so that streetlights and vegetation do not become obstacles for pedestrians. |
Safety, Accessibility |
A |
|
6 |
The border (side) between access road and vehicle road has blocks and fences for complete separation. |
Safety |
A |
|
7 |
There is no difference in height at all with holeless covers. |
Safety |
A |
|
8 |
If bollard is installed to keep vehicles out, the valid width of interval should be no wider than 1.5 m for strollers and wheelchairs. |
Accessibility, Fairness |
E |
|
9 |
Handles along sloped access road (0.85 m ┬▒ 5 cm in height, 3.2 cm~3.8 cm in diameter of handle, 0.3 m horizontal at the start and end). |
Functionality, Safety |
B |
|
10 |
Maintained fair and clean without depression or damage. |
Amenity, Durability |
A |
|
|
(2) Entrance/ Exit |
1 |
Piles to keep vehicles out at 0.75 m~1.5 m interval and entrance/exit that is wide enough for wheelchairs. |
Safety, Fairness |
A/B |
|
2 |
The difference between main entrance and pedestrian road shall not be greater than 2 cm for horizontal access. |
Fairness |
A/B |
|
3 |
The slope of major entrance shall not exceed 1/18 (5.56%/3.18┬░). |
Safety |
A/B |
|
4 |
The valid width of main entrance/exit of park shall be 1.5 m or greater. |
Fairness |
A |
|
5 |
Braille blocks and warning finish at 0.3 m interval at the start and end of slope or stairs by the entrance/exit. |
Perception, Safety |
A/B |
|
6 |
Access control, rails, or protection installed at areas with risk of collision or fall at the slope or stairs of entrance/exit. |
Perception, Safety |
A/B |
|
7 |
Continuous handle along the side of stairs (0.85 m ┬▒ 5 cm in height, 3.2 cm~3.8 cm in diameter of handle, 0.3 m horizontal at the start and end). |
Safety |
B |
|
8 |
The ends of steps on the stairs should be distinguished with distinct materials, colors, or brightness. |
Perception, Safety |
B |
|
9 |
Lighting bright enough to see at night. |
Perception, Safety |
A |
|
10 |
Floors are finished with gap-free, shock-absorbent, and anti-slip materials. |
Safety |
A/B |
|
11 |
CCTV with voice transmission is recommended to prevent crime through monitoring for 24 hours and preparation for disasters. |
Safety |
C |
|
12 |
Maintained fair and clean without depression or damage. |
Amenity, Durability |
A |
|
|
(3) Parking for the disabled |
1 |
Accessible through a slope that is less than 1/12 (8.33%/4.76┬░). |
Accessibility |
A |
|
2 |
Outdoor parking lots should have roofs and indoor parking lots should be close to elevators that are accessible horizontally. |
Amenity |
A |
|
3 |
Wheelchair zone greater than 3.3 m in width and 5.0 m in length marked on the floor per parking space. |
Accessibility |
A |
|
4 |
Pedestrian safety zone (1.8 m or wider) installed continuously throughout the lot. |
Safety, Accessibility |
A |
|
5 |
Distinctiveness secured with ground or standing sign installation or colors. |
Functionality, Perception |
A |
|
6 |
Continuous guiding mark. |
Perception, Accessibility |
A |
|
7 |
Maintained fair and clean without depression or damage. |
Amenity, Durability |
A |
|
|
(4) Signs and warnings |
1 |
Integrated functions on the sign board (Braille, voice, tactile signs, etc) |
Fairness, Perception |
A/B |
|
2 |
Sign boards should provide information about facilities accessible for the disabled, available trails, and degree of slope for sloped trails. |
Fairness, Perception |
C |
|
3 |
Legible font types (Gothic or alike) and layout (within 1.0 m~1.5 m from the ground). |
Functionality, Perception |
A |
|
4 |
Signs should combine images, symbols, and foreign language. |
Fairness, Perception |
A |
|
5 |
Signs should be installed continuously on highly conspicuous places and install lighting for nighttime and clearly distinctive colors. |
Functionality, Perception |
A |
|
6 |
Signs mark facilities and information about each facility. |
Perception |
A |
|
7 |
Sign boards should not interfere with traffic. |
Safety, Accessibility |
A |
|
8 |
Ris k areas should have continuously installed safety facilities such as safety rails and fences. |
Safety |
A/B |
|
9 |
Maintained fair and clean without depression or damage. |
Amenity, Durability |
A |
|
|
(5) Sanitary facilities |
1 |
One or more multipurpose restrooms. |
Functionality |
A |
|
2 |
Conspicuous signs for men and women with Braille on the wall next to the entrance to restrooms, 1.5 m from the floor and Braille blocks installed 0.3 m ahead of Braille signs. |
Functionality, Perception |
A |
|
3 |
The width of access to restrooms should be 1.5 m or wider. |
Fairness |
A |
|
4 |
The access to restrooms should be finished flat with no difference in height or gap (2 cm or smaller difference and 1/12 (8.33%/4.76┬░) slope. |
Fairness, Accessibility |
A |
|
5 |
Tactile signs installed inside restrooms for multifunctional guiding. |
Perception |
A |
|
6 |
Trash cans installed along the pedestrian road at a certain interval and around crowded areas or where people stop. |
Functionality, Amenity |
C |
|
7 |
Recycling trash cans i nstalled at crowded areas and simple trash cans for general trash installed at other places. |
Functionality, Amenity |
C |
|
8 |
Maintained fair and clean without depression or damage. |
Amenity, Durability |
A |
|
|
(6) Rest facilities |
1 |
Integrated facility accessible for everyone; a general lounge for both wheelchair users and ordinary people. |
Fairness, Accessibility |
A |
|
2 |
Roof over lounge facilities (spaces). |
Amenity |
A |
|
3 |
Lounge chairs with back and handles to make it easier to stand up. |
Functionality, Amenity |
A |
|
4 |
Rest space 0.4m in height and 1.3 m 1.3 m on wide on the bottom of lounge chairs. |
Fairness, Accessibility |
B |
|
5 |
Outdoor table easy for every user to access and use (2.2 m or greater interval, 0.65 m~ 0.75 m or greater in height, and 0.45 m or greater in depth). |
Fairness, Amenity |
B |
|
6 |
Rest facilities are connected to pedestrian path and installed where they do not interfere with traffic. |
Safety, Accessibility |
A |
|
7 |
Rest facilities are installed at a certain interval. |
Functionality, Amenity |
A/B |
|
8 |
Rest facilities should be cozy enough for users to stay for a long time and still feel comfortable. |
Amenity |
D |
|
9 |
Rest facilities should be in forms and materials that are easy to maintain, repair, and manage. |
Amenity |
D |
|
10 |
Floors should be finished with gap-free, shock-absorbent, and anti-slip materials. |
Safety |
A |
|
11 |
Maintained fair and clean without depression or damage. |
Amenity, Durability |
A |
|
|
(7) Entertaining facilities |
1 |
All entertaining facilities should be conspicuous (information and guide). |
Perception |
E |
|
2 |
Integrated facilities for any user to access and use. |
Fairness, Accessibility |
A |
|
3 |
Connected to pedestrian path and installed where they do not interfere with traffic. |
Safety, Accessibility |
A |
|
4 |
Floors should be finished with gap-free, shock-absorbent, and anti-slip materials. |
Safety |
A |
|
5 |
Floor materials and colors should be varied to guide vision-impaired. |
Perception, Accessibility |
E |
|
6 |
Maintained fair and clean without depression or damage. |
Amenity, Durability |
A |
|
|
(8) Pedestrian path |
1 |
The valid width of access road is 1.8 m or wider. |
Fairness |
A/B |
|
2 |
Overall slope is smaller than 1/18 (or 1/12 if inevitable). |
Safety |
A |
|
3 |
Floors should be finished with shock-absorbent and anti-slip materials. |
Safety |
A |
|
4 |
Finished flat with no difference or gap (no wider than 2 cm) and no covers. |
Safety, Accessibility |
D |
|
5 |
All obstacles installed in the obstacle zone only. |
Safety, Accessibility |
A |
|
6 |
The edges of pedestrian walkway should install borders with different texture, colors, etc. and the height of pavement should be between 6cm and 15 cm. |
Safety, Perception |
A |
|
7 |
If sloped pedestrian walkway is continued, 1.5 m 1.5 m or larger horizontal charm installed every 30 m. |
Accessibility |
A/B |
|
8 |
Space secured for 2.5 m or higher (branches). |
Amenity |
A |
|
9 |
CCTV with voice transmission is recommended to prevent crime through monitoring for 24 hours and preparation for disasters. |
Safety |
C |
|
10 |
Maintained fair and clean without depression or damage. |
Amenity, Durability |
A |
|
|
(9) Stairs and slopes |
1 |
The valid width of stairs are 1.5 m or wider and 1.5 m or longer horizontal part or stair charm installed at the start and end points and where height is 1.8 m or lower. |
Fairness, Accessibility |
E |
|
2 |
The width of each step of stairs should be 0.3 m or wider and the height of riser should be no greater than 0.16 m. The width of steps and the height of risers should not change. |
Fairness, Accessibility |
E |
|
3 |
Finished to prevent slipping even when it rains and install lighting or vary the color or material of finishes to distinguish steps, risers, and nosing even at night. |
Safety, Perception |
E |
|
4 |
Install Braille blocks about 0.3 m away from the start and end of stairs. |
Safety, Perception |
E |
|
5 |
Install two-leveled handrails on both sides and add middle handrails if the stairs are 3.0 m or wider. |
Safety |
C |
|
6 |
Extend the horizontal handrails by 0.3 m or longer at the start and end of stairs and add Braille with text information. |
Safety, Perception |
E |
|
7 |
Valid width of slope sho uld be at least 1.5 m and secure consistent width with the pedestrian way, if possible. |
Fairness, Accessibility |
E |
|
8 |
The end slope should secure moderate slope at 1/20 or smaller or 1/12 or smaller, if inevitable. |
Safety |
E |
|
9 |
1.5 m or longer horizontal part or charm installed at the start and end of slope and where height is 0.75 m or lower. |
Accessibility |
E |
|
10 |
Maintained fair and clean without depression or damage. |
Amenity, Durability |
A |




