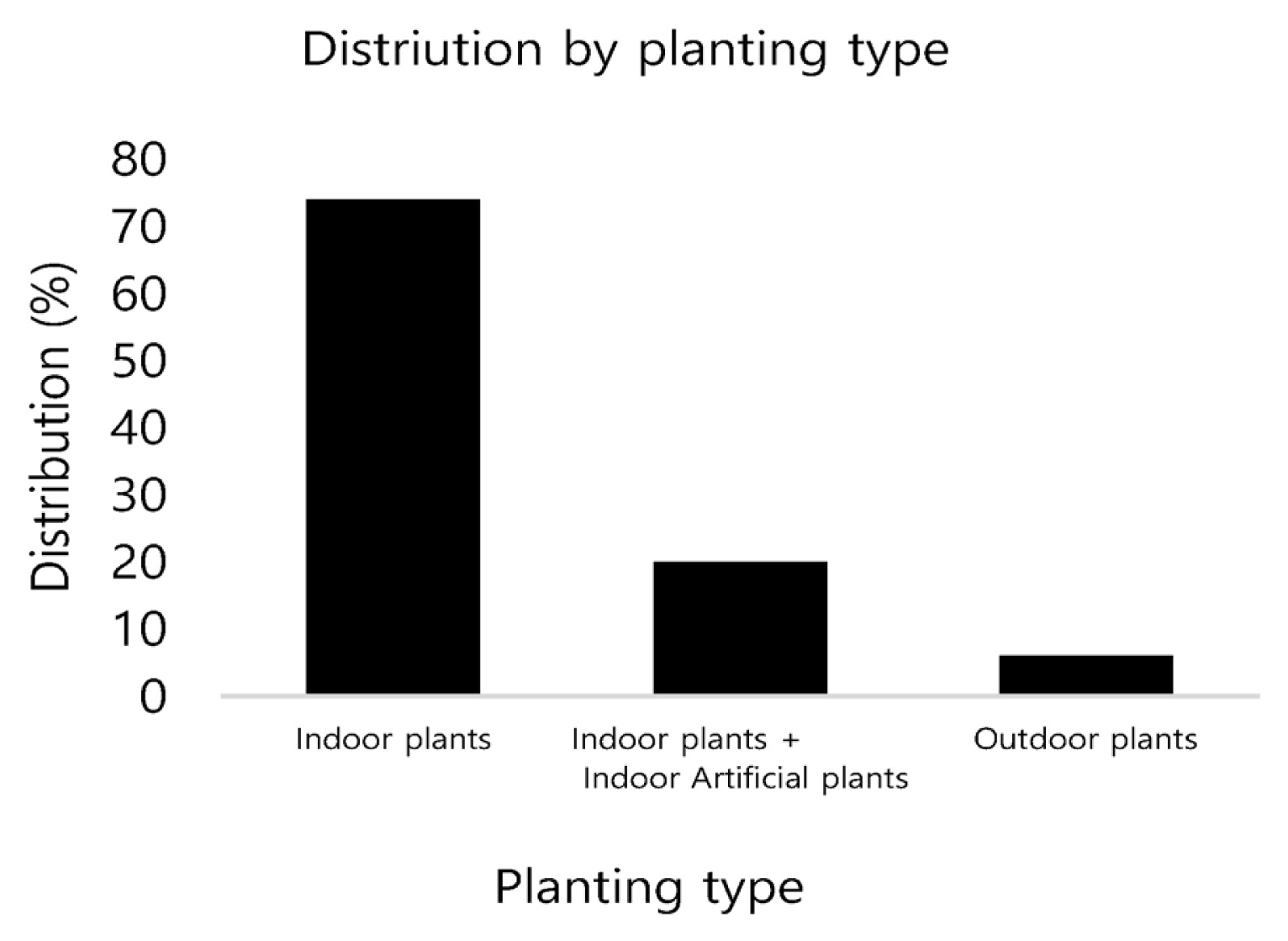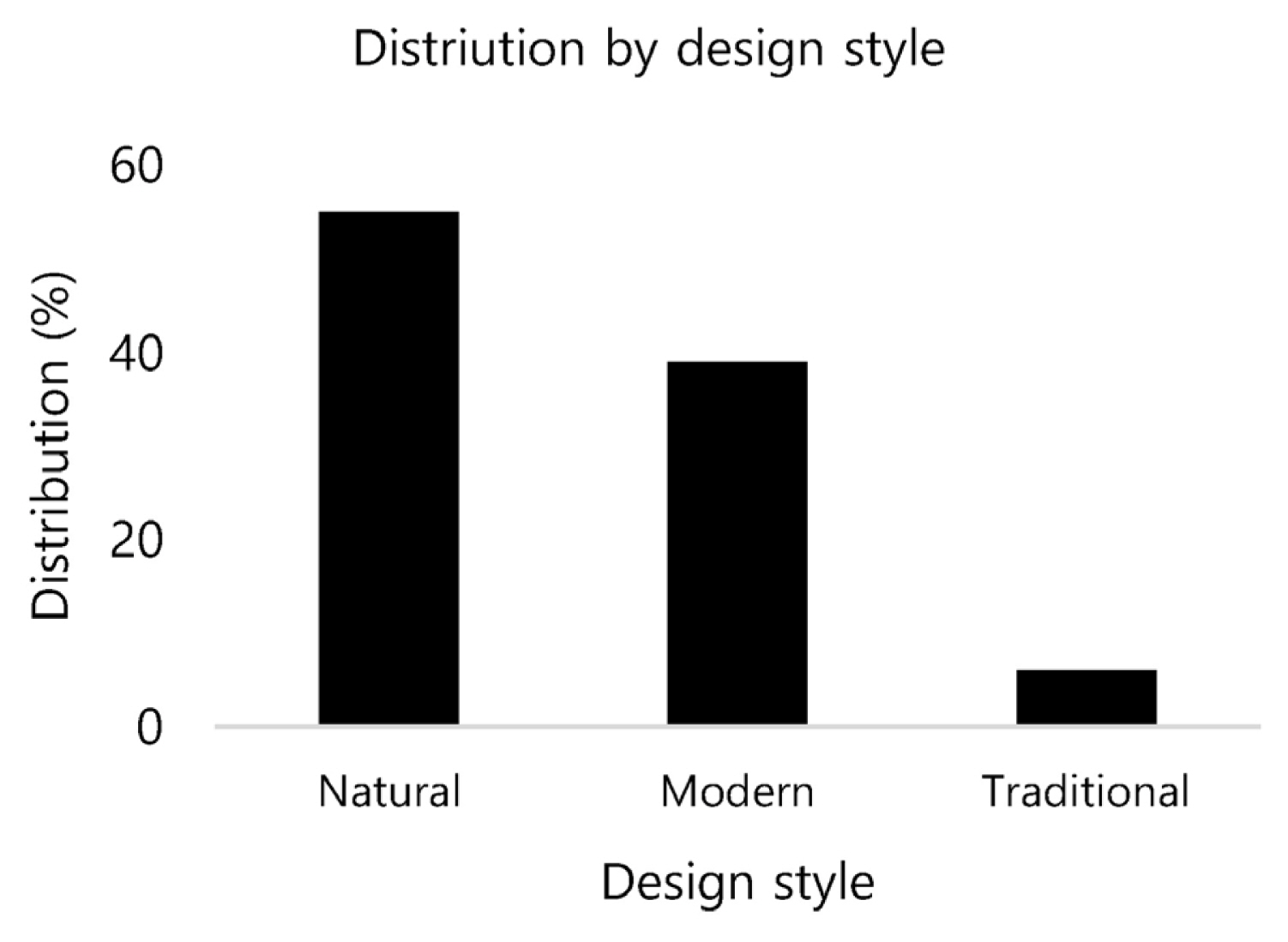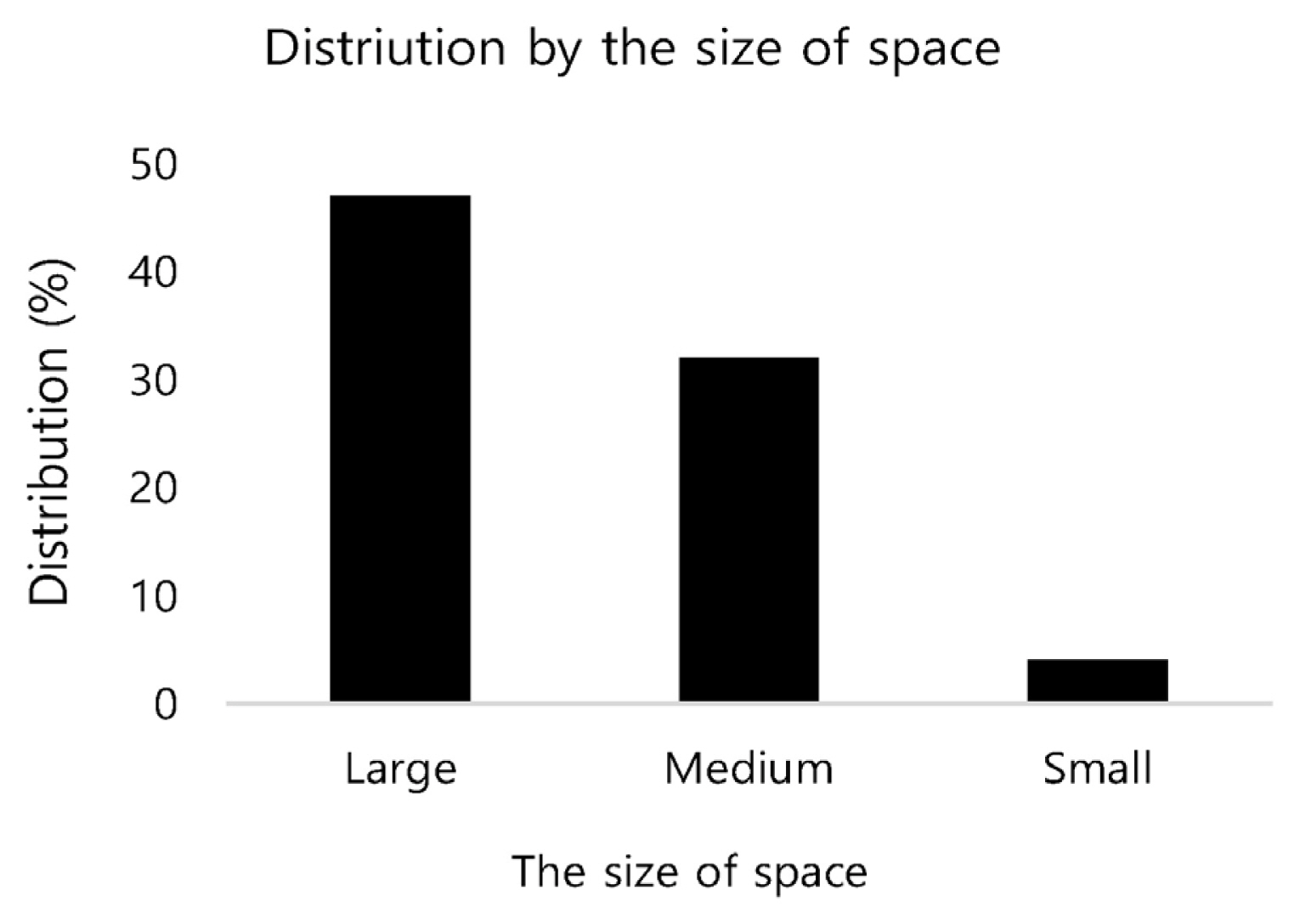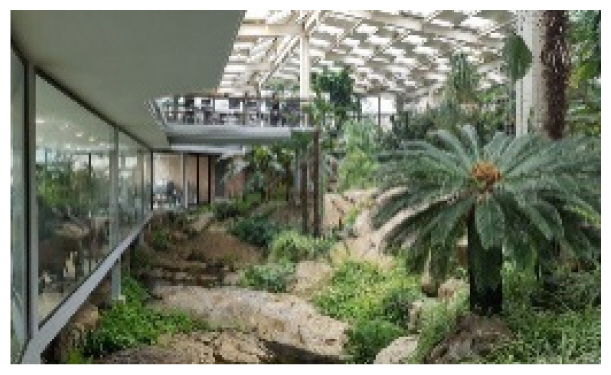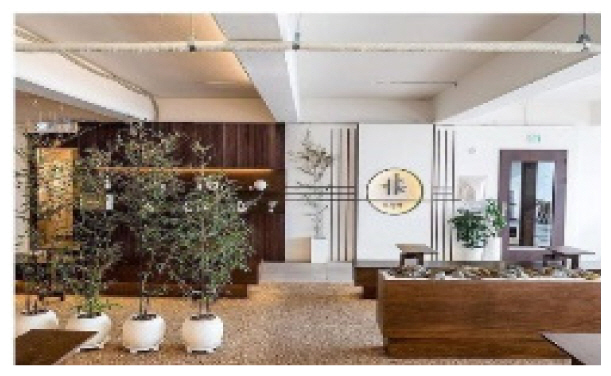 |
 |
- Search
| J. People Plants Environ > Volume 25(6); 2022 > Article |
|
ABSTRACT
Background and objective: With rapid urbanization, the introduction of plants in interior environments has become an essential factor owing to insufficient green areas and increased indoor living hours. In commercial spaces, the ŌĆ£planteriorŌĆØ can play an important role in spatial branding and marketing. With recent changes in lifestyle, including those induced by the COVID-19 pandemic, the introduction of plants into indoor spaces has increased. This study aimed to analyze the current status and design characteristics of domestic commercial spaces and propose a future interior design direction for development.
Methods: Eighty-eight case sites of domestic commercial spaces were selected nationwide to analyze the design characteristics and current status of planteriors. The basic status of the case sites was investigated, and the bestcase site was selected based on an assessment of the landscapeŌĆÖs excellence and topicality.
Results: Most commercial spaces selected as planterior case sites were located in the metropolitan area and were large caf├®s. Most places were built within the last year, with natural styles that use more plants than that required by the space, and accounted for the highest percentage by utilizing the direct method of fresh flowers. In most cases, excellent planterior landscapes were created, and more than 85% of the cases were found to have high online exposure, indicating that the planterior of a commercial space was effectively used as a marketing element. The design characteristics of the commercial space planterior analyzed as the bestcase site were topicality, simplicity, leadership, and unexpectedness, which was required for the space design due to the branding. These design characteristics were found to have a synergistic effect with the maintenance of plants.
Conclusion: Overall, this study confirmed that the creation of planteriors in various types of commercial spaces plays an important role in spatial branding and marketing functions, and enables potential continuous development for the space design using plants. To continuously expand and develop planteriors in the future, a multilateral plant interior design study from the perspective of design, plants, and users is needed.
Methods: Eighty-eight case sites of domestic commercial spaces were selected nationwide to analyze the design characteristics and current status of planteriors. The basic status of the case sites was investigated, and the bestcase site was selected based on an assessment of the landscapeŌĆÖs excellence and topicality.
Results: Most commercial spaces selected as planterior case sites were located in the metropolitan area and were large caf├®s. Most places were built within the last year, with natural styles that use more plants than that required by the space, and accounted for the highest percentage by utilizing the direct method of fresh flowers. In most cases, excellent planterior landscapes were created, and more than 85% of the cases were found to have high online exposure, indicating that the planterior of a commercial space was effectively used as a marketing element. The design characteristics of the commercial space planterior analyzed as the bestcase site were topicality, simplicity, leadership, and unexpectedness, which was required for the space design due to the branding. These design characteristics were found to have a synergistic effect with the maintenance of plants.
Conclusion: Overall, this study confirmed that the creation of planteriors in various types of commercial spaces plays an important role in spatial branding and marketing functions, and enables potential continuous development for the space design using plants. To continuously expand and develop planteriors in the future, a multilateral plant interior design study from the perspective of design, plants, and users is needed.
With rapid urbanization, outdoor green areas have become insufficient (Yoo et al., 2015), while indoor living hours have increased. As such, introducing plants in indoor spaces has become essential. Plants not only provide people with emotional stability and tranquility to relieve stress (Shibata and Suzuki, 2002), but also improve indoor air quality and enhance the aesthetic value of a space by creating a pleasant environment.
Since the 1980s, when tropical and subtropical plants were introduced to Korea and became popular, plants have become a spatial interior element. Post-2000, interest in indoor, outdoor, and vertical gardens has also increased (Sohn, 2016). Recently, people have been thinking beyond the concept of an indoor garden to consider their interior effect on an indoor space; as an element of interior design, plants also have air purification and emotional stability effects, and to emphasize these the portmanteau of plant and interior, ŌĆśplanteriorŌĆÖ (Ahn and Jeong, 2021) has emerged as a related term. As the time we spend indoors has increased due to lifestyle changes induced by the spread of COVID-19, the intent of the living space has been further expanded to encompass resting and healing (Yoon and Lee, 2020). Thus, a resting environment is established via the addition of natural elements to the indoor space, and an increase in the demand for design elements to satisfy visual interest through various landscape productions.
Commercial space design, which has a high demand for landscape production, has changed with industrial development and lifestyle changes. TodayŌĆÖs commercial space is designed for play, fun, or experience rather than for purely functional use. In addition to the basic elements of spatial design according to the needs of consumers, technology, visual merchandising, marketing, display, psychology, and emotional design play a large role (Park and Lee, 1997). Reflecting these changes, the planterior is being used as a spatial marketing strategy, as it strongly adds to the identity of a space (Lee and Han, 2012), presents a welcoming atmosphere to visitors, and potentially generates income to create added value.
Recently, as the planterior has been used in space marketing and space branding concepts in various commercial spaces, its space usage types, space size, design styles, and creation methods have diversified; however, research on domestic commercial space planteriors is insufficient. Therefore, in this study, the latest trends as a means of marketing for domestic commercial spaces were identified, and the current status and design characteristics of the planterior were examined to investigate the case site of the planterior in domestic commercial spaces, which will be used as basic data for research.
In January 2022, 88 target sites (official web page) with high exposure frequency within one month were selected from SNS (YouTube, Instagram, blogs) using search terms that are highly related to planteriors (plant and interior), such as ŌĆśplanterior,ŌĆÖ ŌĆśplant interior,ŌĆÖ and ŌĆśgreen interior,ŌĆÖ to analyze the current status of domestic commercial spaces. Basic data were subsequently collected.
A research survey was conducted online to obtain basic information on the region of the site, composition time, space use, and type of design arrangement of plants, style, scale, etc. (Table 1), and the data were organized and analyzed using Excel 2021.
Through an online survey, an indicator of landscape excellence and topicality was generated for 88 sites. Landscape excellence was evaluated based on the harmony and balance between plants and other interior elements, the color of the interior landscape, the combination of plants that were used, and the health of plants using a chart with five levels (National Arboretum, 2021). Topicality is an indicator of major interest, and was evaluated based on the frequency of SNS exposure and search volume. SNS exposure frequency was based on the number of users and searches for the main site of the target site (Table 2). As a result, 15 of the 88 target sites were selected as excellent through the evaluation of both landscape excellence and topicality (landscape excellence more than 20 points, topicality > 11 points).
Fifteen excellent target sites were divided into interiors and plants to derive the key components of each element of design, such as color, shape, and texture (Kim and Shin, 2013). Thereafter, based on the analysis of the principles of design (Kim et al., 2009) the design characteristics were derived (Table 3).
Through analyzing basic information by discovering planterior cases at 88 sites in various types of commercial spaces in Korea through an online search, sites in Seoul, Gyeonggi, and Incheon represented 41%, 37%, 3% of the sites studied, respectively. With these three representing a total of 81% of the sites examined, most of the sites were located in the metropolitan area; in terms of other regions, Yeongnam, Jeju, and other areas represented 10%, 5%, and 4% of the sites studied, respectively, confirming that most of the planterior case sites were concentrated in the metropolitan area where there is a high population density (Fig. 1).
The average construction period was 2.5 years, with 42% of sites built within one year, 24% built within one to three years, and 33% built over three years, indicating a continued increase in the number of sites using the planterior in commercial spaces (Fig. 2).
Notably, 19% of places were found to have been constructed more than five years ago, verifying that the planterior is not a short-term trend, but could contribute to sustainable development. An overwhelming majority of the commercial spaces with planteriors (74%) were ŌĆ£caf├®sŌĆØ (Fig. 3); however, other unique commercial spaces, such as complex cultural spaces and plant studios, could be identified.
It has been found that the MZ (Millennial and Z) generation values experience and simple appreciation over the pursuit of consumption (An, 2018). Further, new spaces that combine a complex form of commercial space and planterior is preferred.
Regarding the type of planting, 74% created a space using fresh flowers as a direct introduction method, while 20% used a mixture of fresh flowers and artificial flowers. Outdoor spaces, gardens, and natural scenery were used as indirect methods of observing the beautiful scenery from the window (Fig. 4); this is due to a change in lifestyle to mimic nature indoors, as outdoor life has become difficult due to the recent pandemic (Lee, 2021). It is believed that a space reflects common images of nature, such as familiarity, comfort, and stability, which can be felt through nature and plants in line with the change.
In terms of design styles that incorporated a planterior, the natural style that used more plants than space to create a greenhouse image was the highest (55%), followed by modern styles with a low rate of plants based on simple and modern interiors (39%) and traditional styles that incorporate Korean traditional styles (6%) (Fig. 5). The style was revealed to be largely determined by the interior style rather than the type of plants. Further, the differences in plant species varied depending on the indoor and outdoor spaces in relation to the cultivation environment. The scale of the target site was 47% large, 32% medium, and 4% small, with large caf├®s accounting for the majority of planteriors (Fig. 6 ). This tendency was found both in the metropolitan area and other regions; therefore, the recent trend of large caf├®s could be confirmed yet again. This trend of preferring large spaces is individualistic and aims to assure relaxation in a large space based on a free mindset (Park and Lee, 1997). The perception of social distancing due to COVID-19 is believed to also have an impact.
The landscape excellence analysis of the commercial space planteriors studied rated 19% of them as excellent 73% as moderate and 8% as insufficient, showing most of the created planterior landscape excellences had excellent quality. More than 85% of the cases were online, indicating that the commercial space interior element had a high promotional effect, serving as a means of marketing for the commercial space (Fig. 7).
Most case sites were recently established; thus, plant management and plant health were excellent at normal of 3 out of 5 points (Table 4). However, places where management was difficult due to the selection of plants unsuitable for the spatial characteristics were identified.
Based on the analysis, no correlation between topicality and landscape excellence indicators was confirmed (Table 5), and the general public gave all meanings for the planterior to the space created to attract visual interest using the motif of plants rather than the overall space harmony, plant balance, and plant maintenance status. However, considering the high proportion of fresh flowers in commercial spaces nationwide (Fig. 4), a planterior proposal suitable for environmental characteristics and spatial style is needed in the future.
In terms of landscape excellence and topicality, 15 target sites that were evaluated as ŌĆśexcellentŌĆÖ were selected as the best case for the analysis of design characteristics.
In the best case, the physical boundary element and natural element of the interior design were distinguished. Remarkably, each used materials that existed in a unified manner (Table 6).
Notably, the study selected as an excellent case clearly had a differentiated concept to express unique identity, large sculptures or rare plants, the latest technology (topicality), emulating the planting patterns of large and small pots, or lowering the proportion of plants in the space to emphasize its beauty (Table 6). In addition, unexpectedness was demonstrated through space production, which is difficult to implement, such as ŌĆ£indoorizationŌĆØ of the natural ground, or observation of the natural scenery, which is difficult to implement in the city.
A certain case was designed with a unique concept that did not relate to plants, but instead reflected the values of the MZ generation (Kim, 2020) who believe that this heterogeneity that seems unlikely to fit is cool. This innovative design is not just an appreciation, but it is confirmed by its provision of an experience beyond daily life through a design in space and a place of culture (Lee, 2021). The design also provides consumers with a sense of space differentiation and trust (Kim, 2017) and is used as a marketing tool to promote purchases.
Kim (2020) presented four principles (topicality, simplicity, leadership, and unexpectedness) required for successful space branding, which were reflected in the best case planterior. Thus, not only understanding plants in commercial space interior design, but also an understanding of various approaches, such as space design, branding, and marketing, is needed.
This study presents a comprehensive overview on the current status of the planterior and the results of an analysis of the design characteristics of domestic commercial spaces. First, the creation of a planterior in various types of commercial spaces shows the potential for continuous development, which indicates that such inclusion is not a short-term phenomenon. Therefore, space branding and marketing functions that attract visitors by increasing the value of commercial spaces will expand in the future.
Second, while large caf├®s are the main examples of planteriors in commercial spaces, attempts have been made to use various small spaces with different innovative concepts, and the proportion of indoor flowers is increasing. Interior designs that consider the vegetation of plants suitable for the indoor growing environment must be proposed to facilitate maintenance in the future.
Third, the sensory design and expression of interior and plant elements are also important, but we were able to confirm once again the culture that considers consumption important according to the recent emotional value. Considering this, it is thought that a design that can provide various direct and indirect natural experiences in the space is needed to increase the satisfaction of users visiting commercial spaces.
The use of plants that naturally coexist indoors has recently expanded because of spatial branding and marketing due to the unexpected changes in lifestyle caused by the pandemic, thereby creating economic value. In addition, in commercial spaces, planteriors provide not only environmental satisfaction, but also psychological satisfaction to visitors, and allow for a positive impression of the space.
To continuously expand and develop the planterior, the space branding and marketing must not be limited to simple landscape creation or functional production, but should also utilize aesthetic, environmental, and psychological effects. To use a planterior together in a complex manner, multi-lateral plant design research is needed to understand the concept of spatial branding and marketing, plant growth characteristics and environmental design, and analyze user needs. In addition, this study is related to the rapidly changing trend of commercial space interiors, and its findings are somewhat difficult to generalize. To propose a planterior suitable for future trends, it is thought that continuous and wide-ranging research on plant and space direction is necessary.
Fig.┬Ā1
Distribution of planterior target sites by region. zRegion: Gangwon (GW), Gyeonggi (GG), Gyeongnam (GN), Gyeongbuk (GB), Daejeon (DJ), Busan (BS), Seoul (SU), Ulsan (US), Incheon (IC), Jeonbuk (JB), Jeju (JJ).
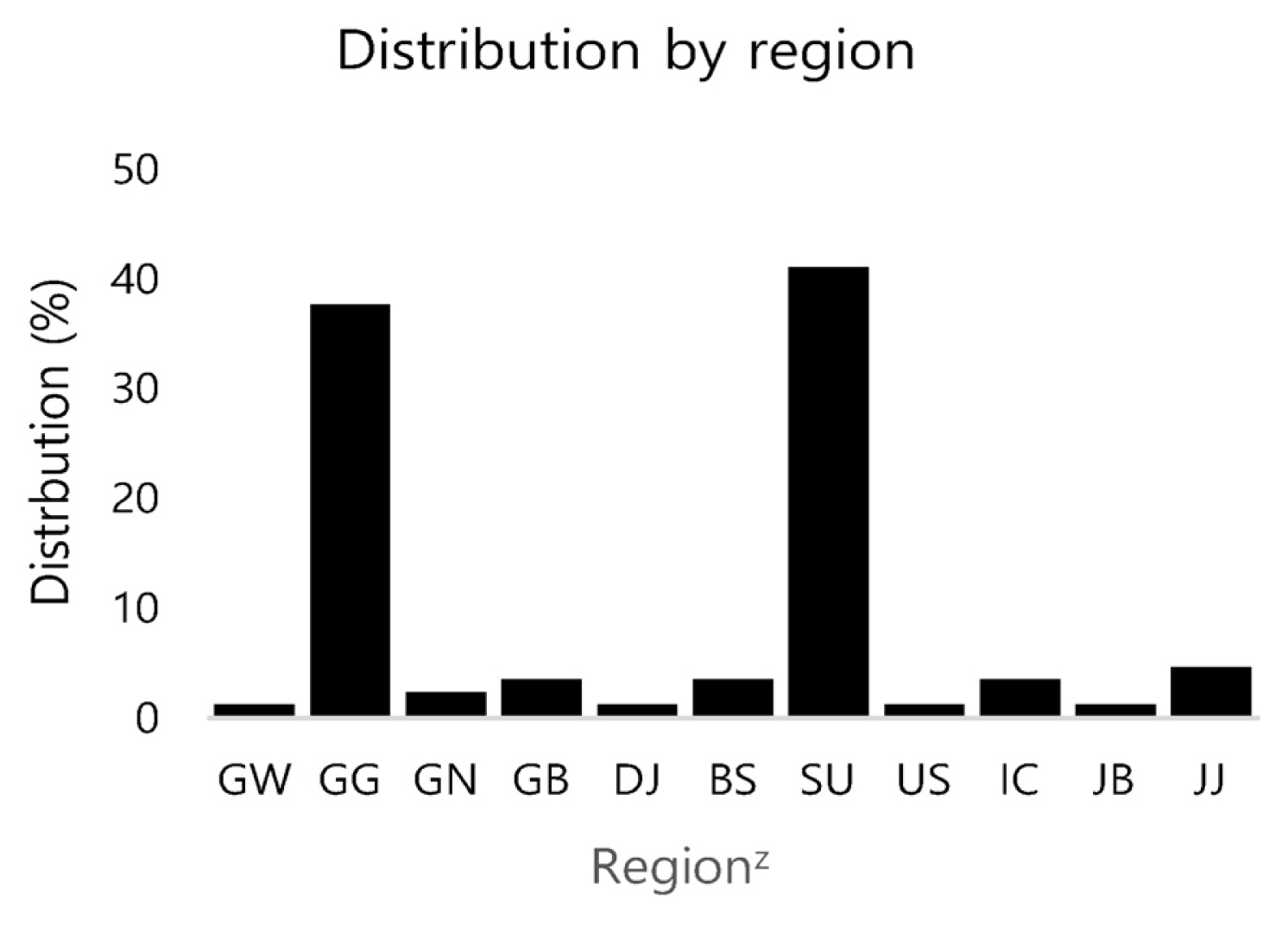
Table┬Ā1
Category for basic information analysis of the current status of the target site
| Analytical indicators | Contents of the indicators | |
|---|---|---|
| Basic information | Region, Composition time, Space use type | |
| Type of planting | ||
| Style | ||
| Scale | ||
Table┬Ā2
Analysis indicators of landscape excellence and topicality for the selection of the best target site
Table┬Ā3
Detailed indicators for design characterization
Table┬Ā4
Results of the evaluation of landscape excellence and topicality
Table┬Ā5
Correlation analysis results of the detailed indicator for the evaluation of landscape excellence and topicality
| Harmony | Planting combination | Balance | Maintenance | Plant integrity | Topic | |
|---|---|---|---|---|---|---|
| Harmony | 1 | 0.7*** | 0.7*** | 0.4** | 0.4** | 0 |
| Planting combination | 1 | 0.8*** | 0.5*** | 0.5*** | 0.1 | |
| Balance | 1 | 0.5*** | 0.5*** | 0.1 | ||
| Maintenance | 1 | 0.9*** | 0.1 | |||
| Plant integrity | 1 | 0.1 | ||||
| Topic | 1 |
Table┬Ā6
Analysis of the design characteristics for the 15 excellent cases
References
Ahn, SW, JH Jeong. 2021. A study on the design of planterior to reduce and purify indoor particle matters (PM). Journal of the Korean Society of Floral Art & Design. 44(44):7-35. https://doi.org/10.52706/KSFAD.44.110.52706/KSFAD.44.1

An, JY 2018. A study on brand experience based on VMD elements: focused on case analysis of fashion brands from the perspective of experiential marketing. MasterŌĆÖs thesis. Chungang University, Seoul, Korea.
Kim, JH, HR Han. 2008. A study on introducing of green interior design for cultural space inside Seoul subway station. Journal of Korean Society of Exhibition Design. 5(1):5-12.
Kim, JY 2020. Space branding Seoul, Korea: Three Chairs.
Kim, JY 2017. A study on the style characteristics of cosmetic flagship store space environment design reflected on the brand identity: Focused on the domestic brand. MasterŌĆÖs thesis. Chungang University, Seoul, Korea.
Kim, SW, J Heo, CY Park. 2009. An analysis study of roof garden design based on the principle of modelling. Journal of the Korean Society Design Culture. 15(4):63-73.
Kim, YA, KJ Shin. 2013. A study about interior design characteristics of Korean restaurants: Focusing on Seoul and New York modernized upscale Korean restaurants. Journal of the Korean Institute of Interior Design. 22(5):42-50. https://doi.org/10.14774/JKIID.2013.22.5.042

Lee, KH 2021. Development of lifestyle hotel spatial design: Focused on Busan M hotel case. Journal of Korea Institute of Spatial Design. 16(7):227-236. https://doi.org/10.35216/kisd.2021.16.7.227

Lee, MJ, JW Han. 2012. Analysis of interior design elements in food and beverage applying the psychological process of purchasing (AIDMA) model. Journal of Korean Institute of Interior Design. 21(2):112-122.
National Arboretum. 2021. Analysis of well-planted landscape for garden management and seasonal monitoring National Arboretum. Korea:
Park, TW, HK Lee. 1997. A study on the change & flow of shop interior planning & design-research into most retail stores in great cities in USA. Journal of the Korean Institute of Interior Design. 1:77-81.
Shibata, S, N Suzuki. 2002. Effects of the foliage plant on task performance and mood. Journal of Environmental Psychology. 22(3):265-272. https://doi.org/10.1006/jevp.2002.0232

Sohn, GH 2016. Pot plant design for beautiful living space (pp. 26Seoul, Korea: Joongang Life Publishing.
Yoo, EH, HS Jang, KJ Kim, HH Jung, YJ Kim. 2015. Effect of green interior home on emotional psychology of human. Journal of People, Plants, and Environment. 18(4):249-256. https://doi.org/10.11628/ksppe.2015.18.4.249

Yoon, HJ, HS Lee. 2020 Analysis of trends in prior research on the composition of terrace house- Focused on the research papers of Korea. Journal of the Korean Institute of Interior Design 22(2):87-90. https://www.auric.or.kr/user/search/site/kiid2020/cart_rdoc_free.asp?dn=399810&db=RD_R&usernum=0&seid=.
- TOOLS







