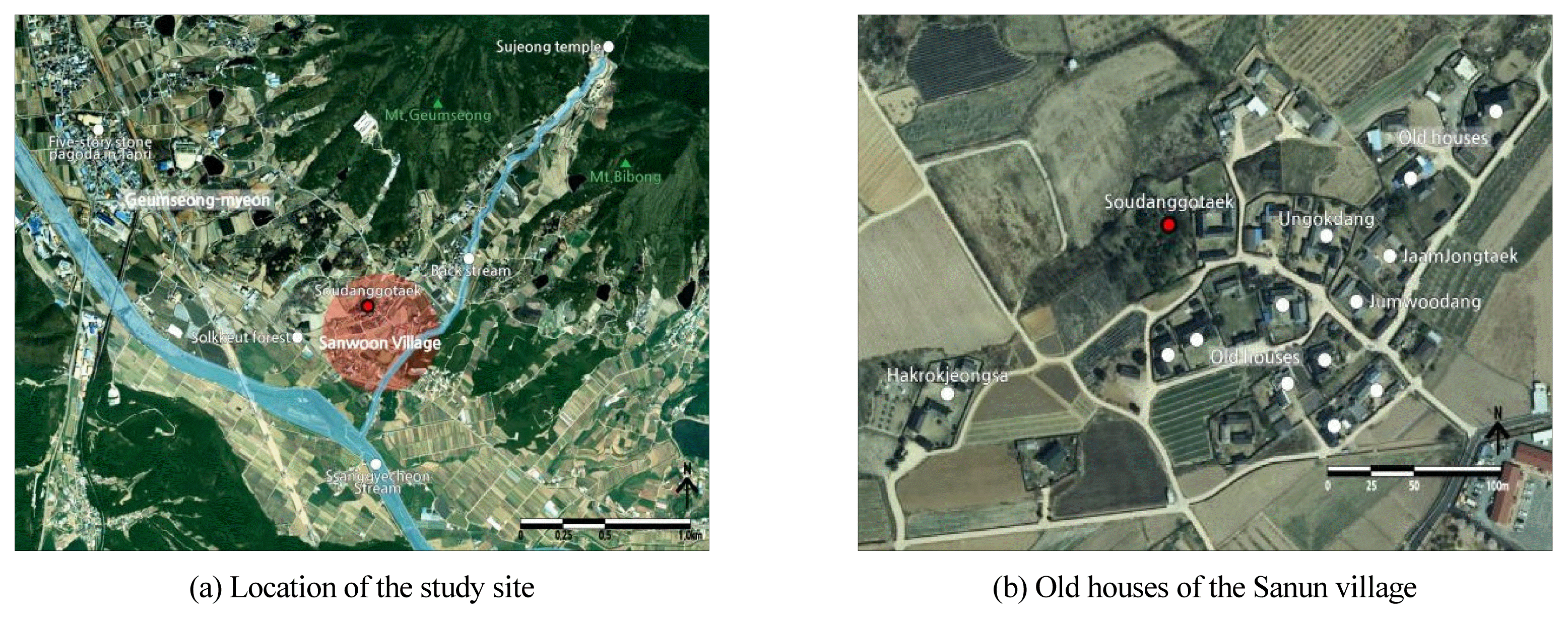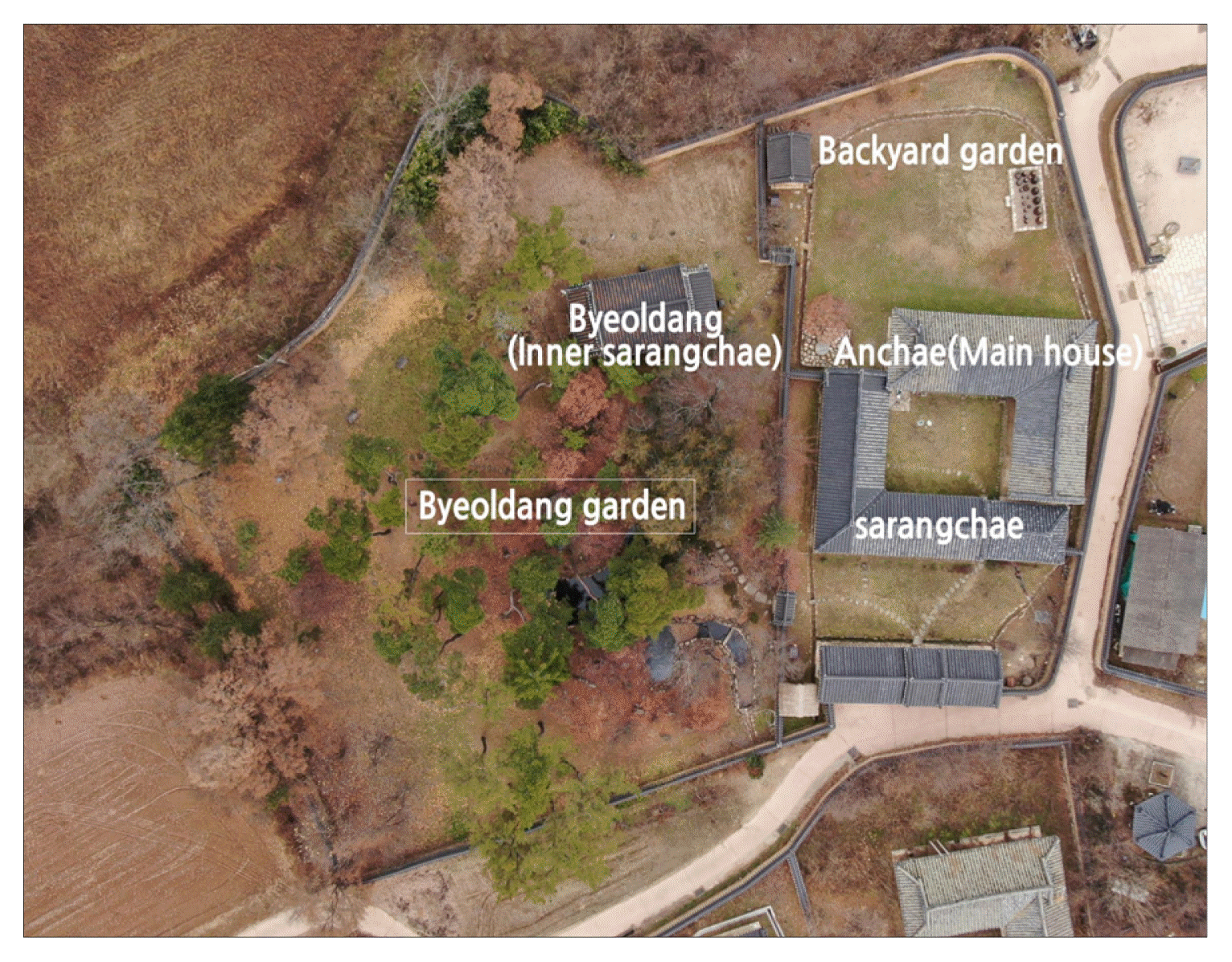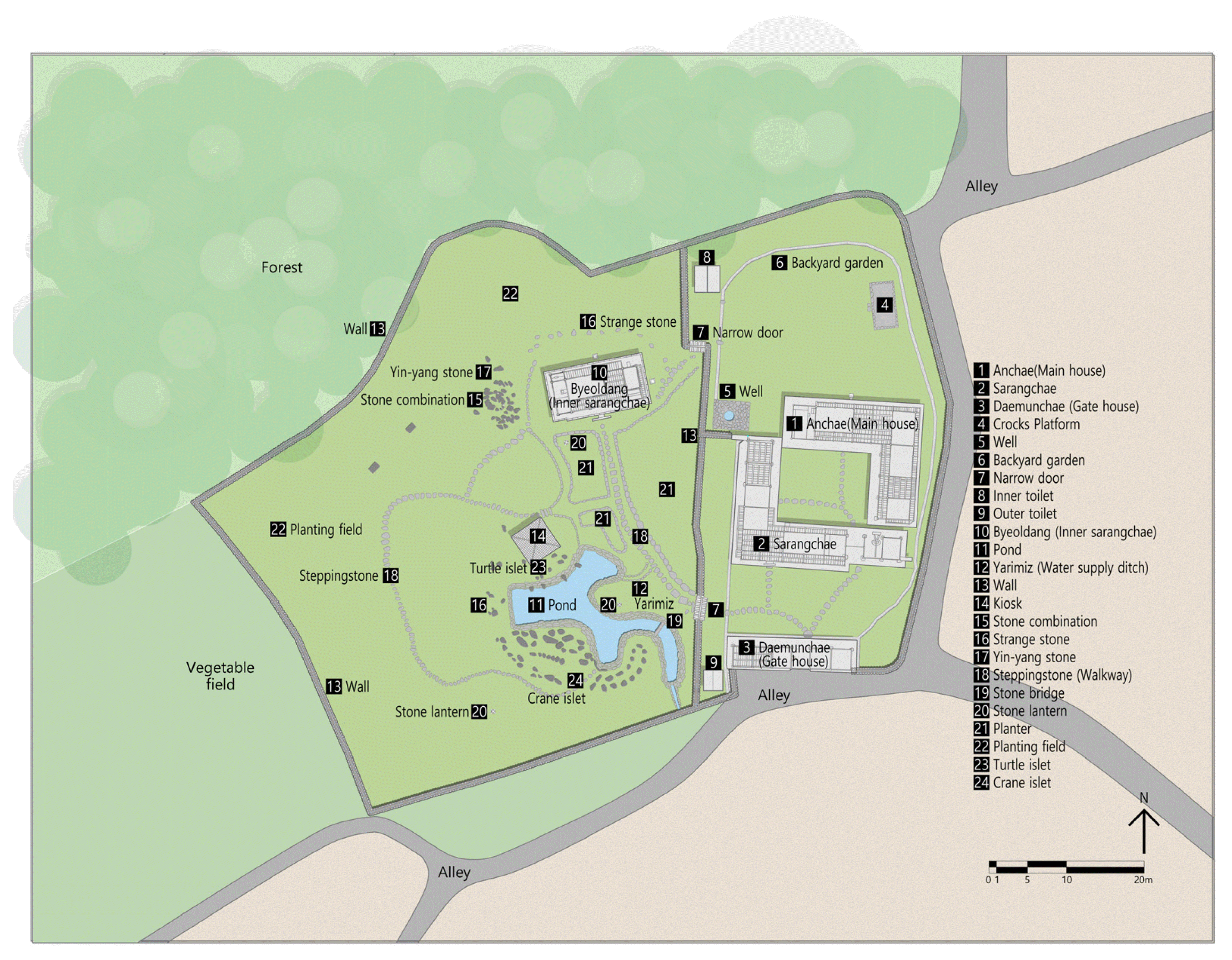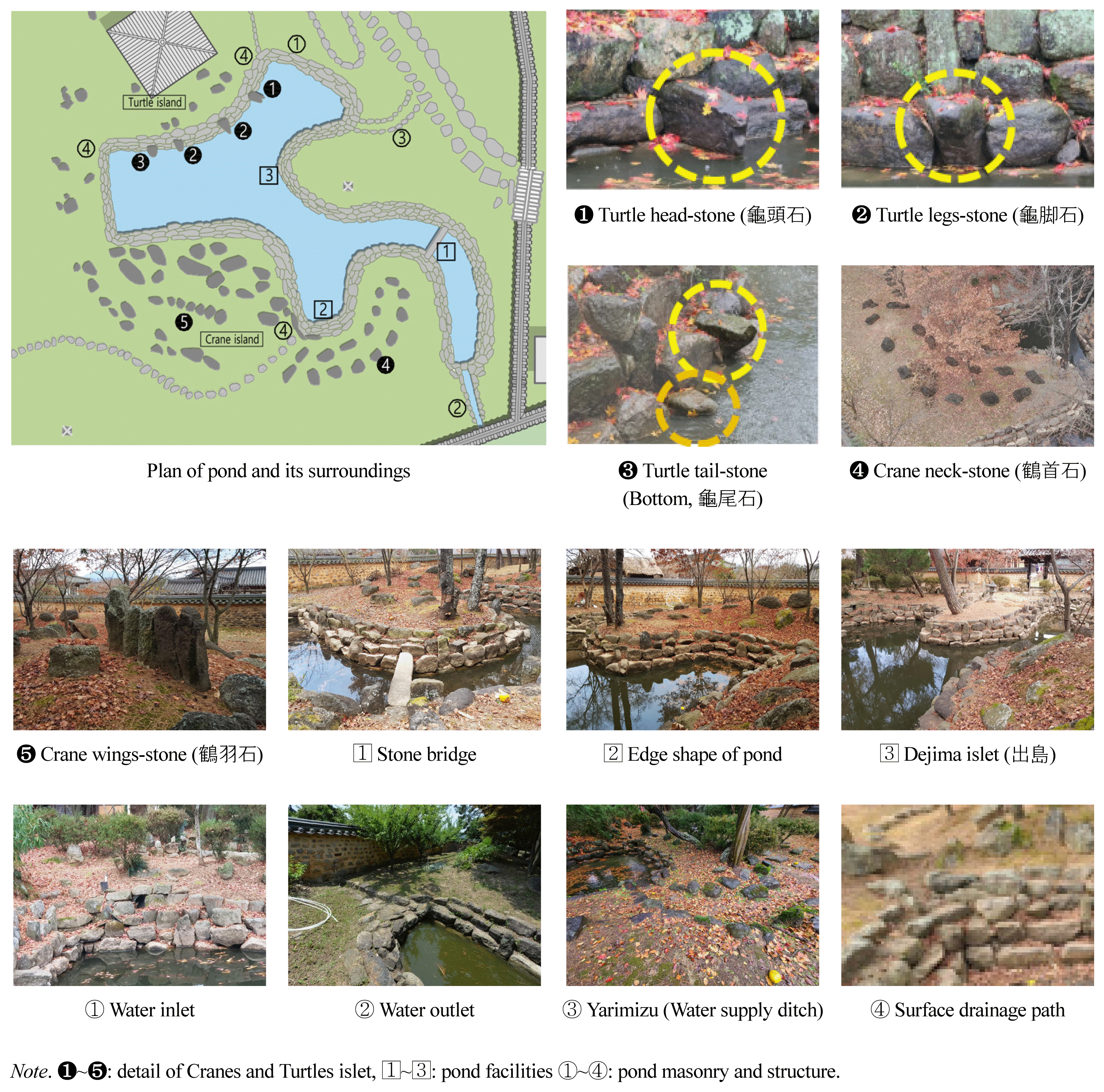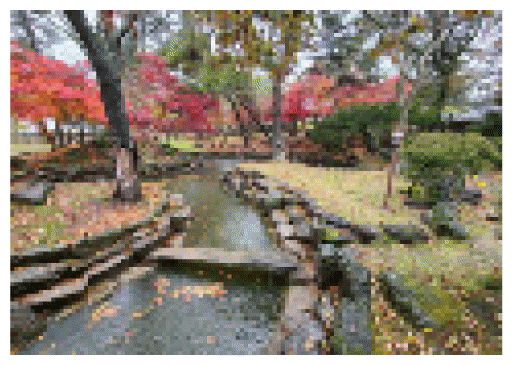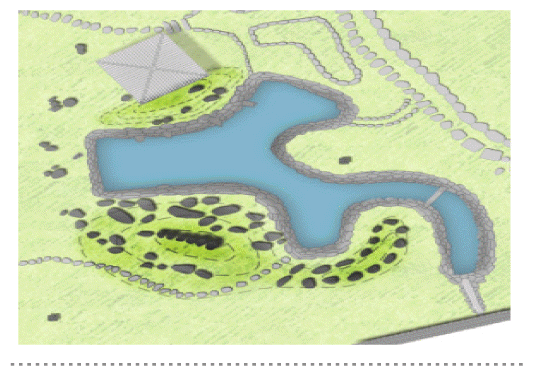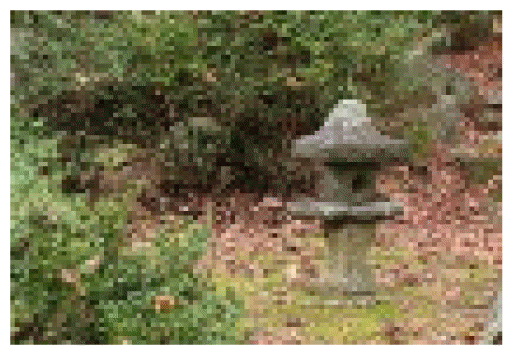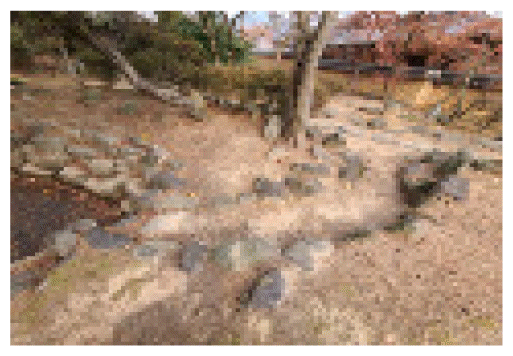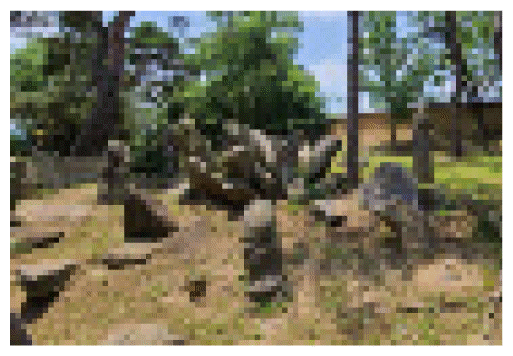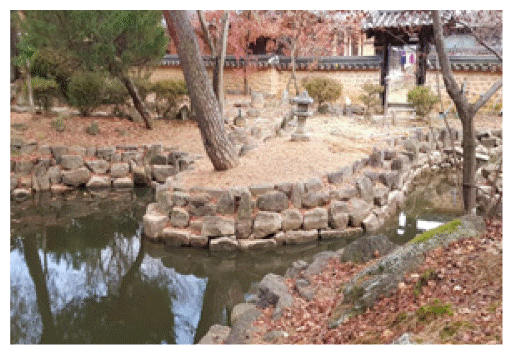Formative Characteristics of the Soudang (素宇堂) Historic House Byeoldang Garden in Uiseong
-
HanHae-Young
 , LimEui-Je
, LimEui-Je , RhoJae-Hyun
, RhoJae-Hyun
- Received January 4, 2022; Revised January 11, 2022; Accepted January 20, 2022;
- ABSTRACT
-
- Background and objective: This study aimed to estimate the creation period and creators of Soudang historic house Byeoldang (Annexe) Garden (素宇堂古宅 別堂庭園, Unification as ‘SB Garden’ from now on) located in Uiseong-gun, Gyeongsangbuk-do through a literature research and field survey, and establish the construction style and value of the garden through research and analysis of its spatial and visual characteristics and garden design. The findings are as follows.
- Methods: The research method was a combination of literature study, field survey, and comparative review. The architectural history of SB Garden were analyzed through a literature survey, and the spatial configuration of Soudanggotaek and the visual and planting design characteristics of SB Garden were derived through field survey. Also the form and style of SB Garden were identified through comparative studies between Japanese garden style cases, and Japanese gardens created in Korea during the late Joseon and Japanese colonial period.
- Results: It is estimated that SB Garden was built between 1890 and 1920, during the late Joseon Dynasty and the early days of Japanese colonial rule, by Lee Jang-seop (1854–1907) and Lee Hong (1887–1972). Comprehensively considering the form of its small hills, the shape of the pond and the introduction of yarimizu, the presentation of oddly-shaped stones and stone structures (stone settings), the introduction of stone bridges and stone lanterns, the strolling route and stepping stones, and the tree species introduced and their planting methods, the hills of SB Garden are different in form and technique from seokgasan created in Korean traditional gardens. Through the hills, the intention of making a garden is detected, with the motif of “garden of cranes and turtles.”
- Conclusion: The foundation from which SB Garden can be considered a Korean traditional garden is very weak, and this garden is evaluated as a modern garden completed by introducing a Japanese garden style in modern times. Specifically, SB Garden is considered to be a stroll-style garden that enables users to appreciate it by connecting the three gardens with stepping stones and stone bridges, including the garden of cranes and turtles (a sort of pond garden), the tea garden centered on the Byeoldang (Annexe), and the stone garden.
- Introduction
- Introduction
- Background and purpose
- Background and purpose
The aim in creating a garden for enjoyment is to establish and maintain a foundation that encompasses the entire landscape. The Korean traditional garden reflects the spirit of our ancestors who wanted to keep nature as it is, without changing the topography, based on the principles of nature. In such manner, the ideological basis that had an influence on the traditional private gardens encompasses Taoist ideology (including the worship of nature), Confucianism, Samjae theory, and the theory of Yin and Yang and the Five Elements. Of its various aspects, a rectangular pond, which is the core of the water space, is a representative characteristic of Korean traditional gardens, and reflects the yin and yang principles of Cheonwonjibang (the square-shaped earth and the circle-shaped sky) and Taoist ideology (You. et al., 1989; Min, 1991). In this regard, Soudang historic house Byeoldang Garden (Annexe Garden of Soudanggotaek Old House; SB Garden), in Uiseong-gun, Gyeongsangbuk-do, is very unique. The pond in this garden, which has an overwhelming proportion in the Byeoldang (Annexe), takes the shape of a non-geometric amoeba. This garden was not only a target of the old house branding support project among the traditional cultural heritages of Uiseong-gun in 2016, but is also receiving attention as a “high-class old house Soudang” brand certified by the Korea Tourism Organization (KTO) under the Ministry of Culture, Sports and Tourism (MCST). In addition, unqualified descriptions complimenting the garden are used everywhere; for example, the website of the Uiseong-gun Office (https://www.usc.go.kr) declares that the garden is a valuable resource for the study of villa architecture in the Joseon Dynasty, and the website of Soudang (http://www.소우당.com/) introduces it as “the best garden in Yeongnam region, which has a pond resembling Gyeongju Anapji.” Therefore, it is necessary to accurately assess and evaluate the form and style of the garden.Studies on SB Garden are very limited. Kweon (1999), who examined the changes in the formative design of private garden ponds, pointed out that the pond for this garden is a rare example of one with a very irregular curved shape among those built during the Joseon Dynasty. Kim (2016c) reported the usage characteristics of odd-shaped stones in SB Garden when examining the symbol culture of odd-shaped stones. In addition, as a study in the field of architecture, Kim (2016a) described Soudanggotaek Byeoldang as an example of the design principles on Gyeong (景; Neo-Confucian scenery) of byeoldang in Gyeongsangbuk-do traditional residences. SB Garden was not included in the study of Lee (2006), who examined the transitional aspect of Korean gardens, or that of Kim (2016b), who dealt with modern Japanese gardens in Korea. Monthly Environment and Landscaping (2012), Korea’s representative landscaping magazine, introduced it as “a representative upper-class house and its annexe garden that spatially and topographically link the aesthetics of adaptation in which nature and art harmonize.” Previous studies related to SB Garden did not examine the whole, but analyzed only some elements, showing limitations when it comes to determining its characteristics, aspects, and uniqueness. Of the previous studies conducted by landscape experts, only two dealt with the garden’s style. Park and Kim (2003) evaluated SB Garden as “a garden that shows the process of invasion and settlement of Japanese landscape culture from the late Joseon Dynasty to the Japanese colonial period,” while Jeong (2005) gave conflicting views on the same garden, as can be seen in his evaluation, “the remains of a 19th-century simple, elegant, and restrained, assimilated-into-nature private garden.” From a cultural anthropological point of view, “tradition” means the temporal continuity of culture. In other words, it means a cultural attribute that persists despite the changes of the times in a single cultural area. When culture is understood as the realm of ideas rather than the visible realm, tradition is culture, by no means a product of culture. Also, in terms of continuity, a garden cannot be seen only as a product of a specific period (Cultural Heritage Administration, 2010). Therefore, although it is rather late, it is obvious that an answer is needed to the question and curiosity about whether SB Garden is a “traditional garden” that has been continued by inheriting Korean tradition, or a garden with a transitional aspect created by the introduction of foreign styles.For this reason, this study tried not only to determine the creators and creation period of the SB Garden, but also to establish its architectural style and its value as a garden through research and analysis on spatial and visual characteristics, and design characteristics.
- Research Methods
- Research Methods
Soudanggotaek (Soudang historic house; National Folklore Cultural Property) is located at Sanun village, Geumseongmyeon, Uiseong-gun, Gyeongsangbuk-do (Fig. 1-(a)). The old house is owned by Lee Gha-bal of the Yeongcheon Lee clan, and was constructed in the late Joseon Dynasty; the family has lived there for 400 years after moving to the village. Soudanggotaek consists of a total of 4 buildings, of which this study was focused on the Byeoldang building and its garden. The research method was a combination of literature study, field survey, and comparative review. The architectural history of Soudanggotaek and its Byeoldang Garden were analyzed through a literature survey, and the spatial configuration of Soudanggotaek and the visual and planting design characteristics of Byeoldang Garden were derived through field survey.Unfortunately, documents and records related to Soudanggotaek could not be reviewed as they had been stolen, so the existing research papers and the documented reports of the Cultural Heritage Administration (2005) were referred to. The year of construction of Soudanggotaek was estimated by requoting data from the 『Genealogy of the Yeongcheon Lee Clan』 and interviews with descendants. In the field survey, buildings and facilities, topography, movement lines, waterscapes, flora, pavement, garden ornaments, fences, and the materials and quantities of external landscape elements were actually measured, and the garden layout was prepared using Auto CAD based on drone footage. A survey of the garden remains was conducted four times in June, November, December 2020, and November 2021. In detail, the size, shape, and material composition of ponds and small hills (築山) were determined, and the species, quantity, and specifications of planted trees were surveyed and cataloged, and a planting status map was drawn up. As well, odd-shaped stones in the garden were investigated, and photography data were supplemented. After taking all surveys into consideration, the form and style of SB Garden were identified through comparative studies between Japanese garden style cases, and Japanese gardens created in Korea during the late Joseon and Japanese colonial period.
- Results and Discussion
- Results and Discussion
- Location and circumstances of Sanun village
- Location and circumstances of Sanun village
Sanun village is about 12 km from Uiseong-gun Office in a straight line. The village is situated on small hills and flat land, and is surrounded by Mt. Geumseongsan (530 m) to the north, Mt. Bibongsan (671.8 m) to the northeast, and the “Chang-i-dle” fields to the south. Sanun village is a village with good fengshui that clearly shows a mountain behind the village (Jusan in fengshui terminology), a mountain facing the mountain (Ansan in feng shui terminology), a blue dragon on the left, and a white tiger on the right; the blue dragon is Mt. Bibongsan to the east of Sanun village; the range that descended from Mt. Geumseongsan reaches the back of the village, and forms a holy point where its spirit is gathered there, and then stretches to the right again to form the white tiger (Fig. 1-(a)). This white tiger ridge was originally a large pine forest called “Sol-KKeut-Sup,” but it was damaged with only wood thickets and partially restored recently. The shape of Mt. Geumseong is “Oknyeo-Sanbal-Hyeon,” meaning a form of a beautiful woman letting her long hair down, and the feng shui around the village has been described in connection with this condition. As shown in Fig. 1-(a), Soudanggotaek is located at the center of the village and faces south, looking at Palmyeonbong Peak as Ansan, and supporting the white tiger at the holy spot on the right. The beautiful scenery of Mt. Geumseongsan, which surrounds Soudanggotaek like a folding screen in the north, creates a natural atmosphere in harmony with the traditional Korean house (Hanok).Sanun village was established in 1558 by Lee Gwang-jun (李光俊, 1531–1609), a 14th-generation descendant of the Yeongcheon-Lee clan, who served as a provincial governor of Gangwon-do during the reigns of Myeongjong and Seonjo of the Joseon Dynasty.As shown in Fig. 1-(b), main houses were built in the order of JaamJongtaek, Ungokdang, Soudanggotaek, and Jumwoodang (Park and Kim, 2003), and Soudanggotaek belongs to the upper village.- Construction of Soudanggotaek
- Construction of Soudanggotaek
Creation of Soudanggotaek and Byeoldang garden
Creation of Soudanggotaek and Byeoldang garden
The main building of Soudanggotaek was built in the early 1800s by Sou (素宇) Lee Gha-bal (李家發, 1776–1861), the 21st-generation descendant of Lee Gwang-jun (http://uiseong.grandculture.net/uiseong; http://www.소우당.com/), and Byeoldang is also said to have been built in the 1890s by Lee Jang-seop (李章燮, 1854–1907), great-grandson of Lee Gha-bal (24th-generation descendant of Lee Gwang-jun; Park and Kim, 2003). Lee Jang-seop passed the civil service examination in 1888, and held various government posts (http://people.aks.ac.kr). According to Genealogy of the Yeongcheon Lee Clan, SB Garden was completed by Lee Hong (李鴻, 1887–1972), the son of Lee Jang-seop who had been adopted by Lee Jang-wook (李章郁), the uncle of the head family. Lee Hong also participated in the repair of the Five-story Stone Pagoda (National Treasure) in Tamni-ri, Geumseong-myeon, Uiseong-gun during the Japanese colonial period; his name is engraved on the back of the pagoda along with the Japanese name. It seems that he had a considerable influence in the local community, even participating in the publication of Mikwang (微光; http://library.yonsei.ac.kr/; http://uiseong.grandculture.net/uiseong) published by Hagishima Kyoyo, an official of the Sanun Police Substation in Uiseonggun, in 1926, during the Japanese colonial period.Based on the above data, it is estimated that the main building of Soudanggotaek was built after 1827, and the construction of Byeoldang and the garden took place after 1890; in particular, the period from around 1890 to 1920 is most likely. The date is estimated as 1920 because the Thuja orientalis that Lee Hong planted in the Byeoldang Garden are estimated to be at least 100 years old as of 2021. Therefore, it can be assumed that the latest year in which the garden could have been created is 1920.Layout and spatial composition of Soudanggotaek
Layout and spatial composition of Soudanggotaek
Soudanggotaek was the residence of a noble family in the Uiseong region of the late Joseon Dynasty, with a site area of about 4,590 m2, and it consists of salimchae (a living area), and ansarangchae (inner sarangchae), which is saranngchae (men’s quarters) located inside the Byeoldang area. Of the site area, the Byeoldang area is about 3,180m2, accounting for about 70% of the total area. Byeoldang has five rooms in the front and two rooms in the side, and consists of one building with an area of about 47.4 m2 (Cultural Heritage Administration, 2005). On the left side of the yard in front of sarangchae (sarang madang), there is a side gate that leads to ansarangchae (Byeoldang), which was used to provide access to visitors. A separate door was also installed on the west side of the anchae (main house; women’s quarters) for convenience. In the area of Byeoldang, a garden was created by surrounding the area with a separate wall, and Byeoldang was placed on the northeast side. The Byeoldang building consists of a kitchen, two rooms, a daecheong (large floor between the rooms), and one room from the west side, and the bathroom is located on the back side of the kitchen. It has a unique composition, as a board and a door are installed between a toitmaru (narrow wooden porch running along the outside of a room) to separate the space, and rooms are installed at both ends. Byeoldang’s kitchen structure and indoor bathrooms, which are connected to the interior, show the characteristics of a modern Hanok influenced by the enlightenment at the late Joseon Dynasty.The exterior space of Soudanggotaek is divided into anchae, sarangchae, anchae backyard garden, and Byeoldang areas along the living areas (Figs. 2, 3). In the Byeoldang area, out of the area of 3,177 m2, the space other than the building area of 47.4 m2 was created as a garden, not a yard. A pond with an amorphous shape was created on the south side of the area, and mounts were built in three places, apparently with soil that had been dug out of the pond (Fig. 3). Byeoldang’s external wall was visually blocked and separated from the outside by surrounding an average 2.2 m soil and stone wall so that the annexe building could not be seen directly.
- Visual characteristics of SB garden
- Visual characteristics of SB garden
Stepping stones were intentionally placed toward the Byeoldang building to clarify the direction of walkers’ movements in the garden, and trees were used to secure the axis and vista of the garden. As such, the atmosphere of the garden path leading into Byeoldang is reminiscent of roji (露地) seen in a Japanese garden. Roji is a path created by paving a narrow space with stepping stones, and leads to the tea room (茶室; chashitsu) in Japanese tea garden (茶庭; chatei). As pointed out by Yoon et al. (2011), the tea garden with stepping stones placed inside the garden is presumed to be influenced by roji in the Edo period (江戸, 1603–1868) in Japan. On the other hand, on the northwest side of Byeoldang, a large number of stone structures were constructed, and yin and yang stones were placed next to them. Northern bamboos (Sasa borealis) form a colony under the wall in the backyard garden of Byeoldang building, and arboreal trees are planted between them, with 15 oddly-shaped stones lined up in the backyard. When you open the back door from the main room of Byeoldang and look at the backyard garden, you can see a panoramic view of Mt. Geumseong in the distance and appreciate the oddly-shaped stones in the garden, which seems to have borrowed the scenery of the mountain. Byeoldang Garden is divided into a pond area on the south side, a planting area on the front, and a northwest area.The visual characteristics of the spatial composition of Byeoldang Garden can be summarized as follows. First, the garden path treated in stroll style was arranged, and stepping-stones were placed on each path with the movement line. Second, three hills were formed on the edge of the pond, and the shape of the pond integrated with the mounts was amorphous. Third, the entire garden area was planted by mixing coniferous and board-leaved trees, of which the species requiring pruning were planted in rows. Fourth, large trees and evergreen species were planted to shield Byeoldang, so that the building could not be seen from the entrance. Fifth, the garden path created in front of Byeoldang is guided by stepping stones and surrounded by tree screens. Sixth, according to the research concept of Jeong (2008) and Kim (2013), on the hill in front of the kitchen on the side of Byeoldang, a group of stone structures (集団石組; stone combinations) built by standing or laying dozens of stones, and yin and yang stones were placed, and such strange stones were also concentrated around the pond and Byeoldang.- Design characteristics of SB garden
- Design characteristics of SB garden
The shape of small hills (築山; tsukiyama; miniature hill)
The shape of small hills (築山; tsukiyama; miniature hill)
Along the pond shore of Byeoldang Garden, small hills are formed in a total of three places: two on the south side and one on the north side. The hills were made with soil, large and small stones were placed around them and on the peaks, and pines and maples were planted around the hills to appear to surround them. These also look like a kind of seokgasan (石假山; a small hill made by piling up stones in a garden) because seokgasan was also called “gasan (假山)” in the early Joseon Dynasty, thereby josan (造山; artificial hill) built with soil were also called gasan (Yoon, 2012). However, the hills of Byeoldang Garden are different from seokgasan in that large and small stones were laid or erected around and on them, and arboreal species such as maple, black pine, and needle fir were planted. The peculiar thing is that on the pond shore of the northern hill, a stone reminiscent of a turtle’s head protrudes in the middle of the stonework, creating the appearance of a turtle sticking out its head. (Fig. 5-❶). It is regarded as a peninsula protruding into the pond and a kind of turtle islet (龜島). The hill that looks like a turtle islet is 1.2 to 1.5 m in height, a large amount of oddly-shaped stones were placed on the side, and pine trees were also planted (Fig. 4-23). In addition, it can be seen that not only are there stones presumed to be the turtle’s head (Fig. 5-❶), legs (Fig. 5-❷), and tail (Fig. 5-❸) on the pond shore, but also the shape of the mouth is clearly visible on the head, which makes the hill look like a turtle islet as a whole. As pointed out by Jeong (2008), this is consistent with the view that turtle islets, which symbolized a turtle in Japanese gardens, were symbolically expressed through the turtle’s head-stone, legs-stone, and tail-stone. On the other hand, there are two hills in the south on the opposite side, and of them, the highest one has a height of about 1.0 m and a circumference of about 20 m. In the upper part of the hill, one needle fir tree and eight maple trees were planted at the edge as if they surrounded the part in a circle. At the peak, six natural stones were placed in a row like a folding screen, which seem to symbolize the wings of a crane (crane wings-stone; Fig. 5-❺). On the eastern ridge, 15 natural stones were placed side by side in two rows, which can be regarded as crane neck-stones that express the long neck of a crane (Fig. 5-❹). According to Lee (2021), such a construction method is very homogeneous compared to the Japanese method in which, to realize a crane islet (鶴島), large stones reminiscent of the neck of a crane are laid down, or wing-shaped wings-stones are erected and combined, and low hills are built and pine trees are planted in the center. Except for the two hills, the gasan in the south has a height of about 0.5 m and a circumference of about 15m, where black pines are planted with stone lanterns between them. Unlike the hills on the pond shore, the ground of this gasan in the south is low, so it seems that the ground was raised by planting black pines. Since this situation is very similar to the crane and turtle islets of Konchi-in Temple Garden in Kyoto, it is estimated that a crane islet in contrast to a turtle islet was embodied (Fig. 4-24). In general, it is estimated that the hill was built with crane and turtle islets adjacent to the pond in mind, which is also consistent with the opinion of Kim (2016b) that “A gasan in the form of a turtle is built on the north side of the pond.” In Japan, from the Momoyama period to the Edo period, it was common to create turtle and crane islets in the middle of a pond, symbolizing a deity, or longevity. The Book of Garden Making (作庭記; Sakuteiki) described, “A pond follows the shape of a container for water, so it is good to build it in the shape of a turtle or crane” (Lee, 2021), which supports this viewpoint. On the other hand, the hill on the water outlet side has an elongated bag shape with a height of about 0.5 to 0.8 m and a circumference of about 10 m. Two trees of Flowering Cherry, maples, and azaleas were planted around the hill. As in the case of Konchi-in Temple Garden mentioned above, Table 1 shows the results of examining representative Japanese gardens, in which both turtle and crane islets were built.All 14 of the Japanese ‘Dry landscape (枯山水式; karesansui type)’ gardens and ‘Pond-stroll (池泉回遊式; chisen-kaiyu type)’ gardens examined are examples of gardens in which both turtle and crane islets are created. As a representative case, the turtle and crane islets in the Konchi-in Temple Garden were arranged in a more realistic and concrete manner rather than an abstract arrangement of stones. It can be seen that turtle and crane islets were built in most gardens, created mainly from the Muromachi period to the Edo period. On the other hand, such a case in Korea was found in Geonjae Historic House in Oeam Village, Asan, where a pond was created on one side of the yard in front of sarangchae to build only a turtle Islet (Jeong, 2008; https://www.heritage.go.kr) with pine trees planted on the back of the turtle. Except for Geonjae Historic House, no examples of turtle islets have been found in Korean gardens.Based on these results, the hills of SB Garden are different in the form and technique of seokgasans created in Korean traditional gardens; the intention is detected of implementing turtle and crane islets through the hills, that is, creating a motif of “garden of cranes and turtles (鶴龜庭園).”
- Pond shape and introduction of Yarimizu
- Pond shape and introduction of Yarimizu
The pond built to the south of Byeoldang Garden is more than twice the area of the Byeoldang building. This pond has the most irregular shape among those built in Korea in the 19th century, with a distorted shape in all directions (Kweon, 1999), and the pond shore is composed of four parts (Fig. 5). Lee (2006) mentioned an amorphous pond that can be strolled around as an important element of transitional garden design. The shore protection was built in four tiers by piling up stones inward the shore in a curved shape and some standing stones were placed between them using natural stones of 0.3 to 0.9 m. In addition, it is designed to overflow the water outlet when it fills with water, as the ground gets lower toward the water outlet. The maximum width of the shore protection installed in the northeast is about 4.9m and the minimum width is about 3.2 m, a significant variation. The depth of the pond is about 0.9 m on the inside, and it becomes shallower toward the outlet to a depth of about 0.45 m. On the other hand, the shore protection projecting to the west is about 4.4m wide at the widest point, and at the point where two parts of the pond meet is about 2.5 m wide; the narrowest point of the pond is 1.35 m wide, where a stone bridge is placed as the shore parts are adjacent to each other. The width of the pond just before the water outlet is about 1.7 m. Regarding the pond of SB Garden, various media outlets (Daegu Ilbo, 2014; Park, 2016; Jang, 2019; Yonhap news, 2020; park, 2021) and the website of Soudang (http://www.소우당.com/) introduce it as follows: “it was created by applying the Korean Peninsula, and it was built in the same shape as Wolji in Gyeongju, with no end in sight from any point of view”; an article in the Gyeongbuk Maeil Newspaper (Lee, 2012) also describes it as “reminiscent of a map of the Korean Peninsula.” However, in this study, it is estimated that this was an inevitable shape that resulted from forming turtle and crane islets in connection with the pond, rather than it being intentionally constructed as an irregularly shaped pond. In other words, when the turtle islet was built on the north side of the pond, a curved shore shape was created, and when two hills were built to express the long neck of the crane islet on the south side, other curves of the shore were created; thus, it is considered that the pond became the indeterminate shape it is today.On the other hand, the water inlet of the pond is in the direct north direction, and although it was said that water was drawn from outside in the past, PVC pipes for water supply are now installed (Fig. 5-①). According to the data at the time of the Restoration and Maintenance Project of Cultural Properties in 2003, the pool is described as being composed of five shoals. The water source seems to be groundwater flowing in from the side gate of the wall accessed from the backyard garden of the byeoldangchae (Byeoldang building) and anchae; it seems that there was a culvert that flows into a marshland when water is drawn and poured from a well in the backyard garden of anchae (Cultural Heritage Administration, 2005). The straight line distance to the well in the backyard garden, which is the closest water source to the pond, is about 30m.The water outlet is located under the southern wall, and only water overflowing it flows out of the pond (Fig. 5-②). The water depth of the pond is about 0.4–0.5 m near the water outlet, where the width of the pond is also narrow, so it seems that it mainly depended on storm water for a water source. Considering the structure of the pond, it is regarded that the pond effluent was naturally controlled by digging the bottom of the wide area of the pond deeper and making the bottom higher toward the water outlet. The islet-like protruding part in the center of the eastern side of the pond seems to represent the peninsula-shaped dejima islet (出島; Yi and Jeong, 2008), which is one of the elements of Japanese garden design (Fig. 5-3). Another element to be noted along with the pond shape is the introduction of yarimizu (遣水; waterway feeding water to a garden pond; Fig. 5-③). The waterway is about 1m wide and extends in a curve from the periphery of stepping stones on the garden path toward the pond so that water can flow into the pond. The waterway was intended to draw water from afar into the pond by blocking the sides densely with natural stones with a length of 0.2 to 0.3 m. According to Kim (2013), the Book of Garden Making (『Sakuteiki(作庭記)』) describes the spots where stones should be placed in yarimizu. The basic principle is to place stones in spots where there is a risk that water will collide with the soil and may cause soil to flow out: where water flows into a pond, or where an undercut slope can be formed by flowing water. For Byeoldang Garden, it is considered that shore protection stones of the pond in which yarimizu water will flow were arranged like a staircase, allowing the water to fall directly onto the stone steps. This prevented the soil from being scoured by the water current and induced the flowing water to naturally flow into the pond. Besides yarimizu, drainage paths are installed on three corners of the north, west, and south among the edges of the pond, and natural stones are arranged to guide storm water into the pond through the slope of the ground. (Fig. 5-4).- Presentation of oddly shaped stones and stone combinations
- Presentation of oddly shaped stones and stone combinations
Placing oddly shaped stones is related to Taoist ideology, where oddly shaped stone pots are placed on flower beds or on the edge of a wall (Korean Institute of Traditional Landscape Architecture, 2011). In the late Joseon Dynasty, instead of constructing seokgasan, the technique of placing and appreciating unusual stones on flower beds, or on stone boxes and pots placed in the yard of sarangchae became prevalent (Yoon, 2012); oddly shaped stones became a microcosm of the universe and an object of meditation, as well as significant landscape elements in the gardens of many families and villas (Lim and So, 2014). On the other hand, the strange stones of SB Garden at the end of the Joseon Dynasty are very unique in that they were concentrated in the entire garden area, especially around the pond and Byeoldang, rather than in a specific place.On the slope of the turtle islet, a long stone with a straight upper side was erected in a form reminiscent of jumping toward the pond (Fig. 6-(1)), and some strange stones have the shape of a chair. On the hill to the west of the pond, large and small stones are scattered; 1–3 or many stones are laid down or erected, and when viewed from a distance, look like they are lying face down or standing in a group. Of those stones to the west of the pond, three stones are placed in the form of the Chinese character “品” as shown in Fig. 6-(2). According to Jeong (2008), the Book of Garden Making describes that arranging Buddhist triad rocks (三尊石組; Sanzon ishigumi) in such a manner is one of basic stone arrangement techniques in Japanese garden making. It was suggested that this technique represents the meaning of protection by placing an additional two stones that are lower in height rather than a main stone on its left and right.As shown in Fig. 4-15, on the periphery and northwest side of the Byeoldang, large and unusual stones are erected and arranged densely. That is, about 50 stones were erected or laid down to form a group of stone structures (Jeong, 2008); since Yin-yang stones (陰陽石; Fig. 4-17) are placed next to those, at first glance, all of the entire stone structures may appear to be yin-yang stones.In the backyard of the Byeoldang, 15 strange stones were arranged in a semicircle shape as if surrounding the building (Fig. 6-(3)). In front of the northern wall, there are two flat stones, presumed to be worship stones or Zen meditation stones. The oddly shaped stones surrounding the planting area in front of the Byeoldang are considered to be for the purpose of defining the area rather than that of appreciation. In the west garden in front of the Byeoldang, there is a staircase built on a steep slope in an unusual manner (Fig. 6-(4)). This staircase uses seven natural stones to form treads, and on both sides of it, natural stones of the same material are erected at an angle in an ascending direction. This technique of laying or erecting stones is clearly far from the Korean traditional garden culture, in which unusual shapes or curved stones are erected or placed in stone boxes in front of sarangchae. Considering the shape and quantity of stones created on the west side of the Byeoldang Garden, it is presumed that those stones were used for a specific theme. If it is estimated that the creation period of SB Garden was in the late 19th or early 20th century, it is not unreasonable to assume that it was influenced by Japanese garden making methods. In particular, it is estimated that many of the unusual stones arranged on the sloping side of the hill around the Byeoldang are part of a sort of stone garden. The scope of this stone garden spans from the west side of the Byeoldang to the area of the backyard.On the hillside on the west side of the Byeoldangchae, the group of strange stones that look like yin-yang stones can be seen as a wish for many descendants. In other words, it is said that yin-yang stones were placed to pray for many descendants because this family’s descendants were rare; in fact, Lee Jang-seop, who built the Byeoldang, was adopted into the family. In the Edo period in Japan, yin-yang stones were also placed inside the garden to symbolize the harmony of men and women and to pray for many descendants. The arrangement of yin-yang stones is found even in Japanese gardens created in Korea; in other words, a number of yin-yang stones were placed to pray for many descendants around the garden pond of Seong Family’s Old House in Changnyeong, Gyeongsangnam-do (Kim, 2016b); four pairs of yin-yang stones were also arranged in the garden of Songhwa House in Oeam-ri, which was built around the same time (Yoo et al., 1989). Considering that yin-yang stones are difficult to find in Korean traditional gardens, and it is a technique that only appears frequently in modern Japanese gardens created in Korea, it is not unreasonable to estimate that the stone construction technique in SB Garden, such as the use of oddly shaped stones, was influenced by Japanese gardens.- Introduction of stone bridges and stone lanterns
- Introduction of stone bridges and stone lanterns
The stone bridge of Byeoldang garden pond is made of natural stone with a length of about 2 m and a width of about 0.30–0.35 m, and was installed on the curved shore with the water outlet (Fig. 4-19, Fig. 5-1). Standing stones were placed on both sides of the starting point of the stone bridge to provide strong support and secure entry space to the bridge. This bridge is also part of the strolling route through the Byeoldang Garden. However, it is not clear whether the current stone bridge is the original one installed when the pond was built. This is because the length of the current stone bridge placed in the pond does not match the position of the standing stones on both sides, and the thickness of the natural stone is thin and uneven. For Japanese stroll gardens, a wooden bridge or a stone bridge was installed where there was a pond, while for dry landscape gardens, garden bridges were also installed as a symbolic stone structure. Meanwhile, there are three stone lanterns placed in the Byeoldang Garden (Fig. 4-20). Stone lanterns are a representative element of Japanese gardens, serving as lighting lamps and garden ornaments commonly used in tea gardens. It is not possible to estimate the production date of the stone lanterns introduced into the Byeoldang Garden. The stone lanterns are rather small in size and have a similar size and shape made of granite; about 0.6–0.8 m in height and 0.35–0.5 m in width.- Strolling route and arrangement of stepping stones
- Strolling route and arrangement of stepping stones
Movement line for SB Garden was arranged as a stroll type so that you can enjoy walking around the garden path centered on the pond. Since stepping stones on the garden path from the eastern side gate of the garden to the byeoldangchae serve as an access route, large and flat stones were placed to enhance convenience and express a sense of perspective. On the west side of the garden, small stepping stones of about 30–50 cm were placed between the trees. The stones in this area have an uneven top, so they seem to have been used to guide the route rather than to be trodden on. Stepping stones guide a strolling route in the garden, give directions, create a rhythm in the scenery, and build an atmosphere. In Japan, stepping stones have been handed down from the Muromachi period, and are arranged in such a manner that they appear wide and long by using a trick of perspective in which large stones are used near the base point and small stones far away, with an odd number of stones such as 3, 5, and 7 (Jeong, 2008). For SB Garden, stepping stones were placed on the surrounding route centered on the pond, which is the main landscape feature. As shown in Fig. 4-18 and Fig. 7, for the stepping stones placed on the garden path, stones of different shapes and sizes were used for each garden area.Stepping stones are a representative garden element in Japan, mainly used for roji with the development of the tea ceremony. In Korea, stepping stones appear mainly in modern gardens, where foreign styles were introduced after the enlightenment period at the end of the 19th century, and the arrangement of such stones in the Byeoldang Garden is a technique that is rarely found in Korean traditional gardens.- Introduced planting species and planting design
- Introduced planting species and planting design
Based on a survey of plants in the SB Garden, a total of 25 families and 41 species were found. Of those, the tall trees included 121 trees of 20 species, small trees included 15 trees of 5 species, shrubs were 53 of 9 species, vines 8 of 2 species, and herbaceous plants 5 species (Fig. 8). The most planted species in the garden are pines (Pinus densiflora) and maples (Acer palmatum), which were planted densely around the pond; Pinus densiflora and black pine (Pinus thunbergii) were planted together for companion planting, as well as Acer palmatum and Korean maple (Acer pseudosieboldianum). A list of all the species surveyed and the planting plan were prepared (Fig. 8). Among the species planted in SB Garden, Thuja orientalis is the oldest tree and can be used to infer when the garden was created; it is said that the 4th-generation descendant of Sou Lee Gha-bal brought the seedling from the cemetery of Chinese emperors and planted it in the garden. If it is said that it was brought and planted by the 4th generation of Sou, it can be estimated as an old tree over 100 years old dating back to between the late Joseon Dynasty and the Japanese colonial period, and its height is close to 15 m. The Thuja orientalis on the left side of the Byeoldang has a root diameter (R) of 55 cm, while the one on the right side has R 60 cm.For private gardens in the Joseon Dynasty, limited planting was done in consideration of symbolism, location, and direction based on feng shui ideals and Confucian norms (Korean Institute of Traditional Landscape Architecture, 2011). In particular, sarang madang was partially planted for the purpose of appreciation. However, SB Garden shows a different aspect from planting trees in a limited manner and appreciating them. Thuja orientalis seems to be the oldest tree planted in the Byeoldang, followed by Ulmus parvifolia, Celtis sinensis, Juniperus chinensis, and Pinus densiflora. Meanwhile, the paired planting of two trees of Thuja orientalis in front of the byeoldangchae is a planting technique that can be found in shrines and seowons (Confucian academies) including the Unjoru shrine yard (Korean Institute of Traditional Landscape Architecture, 2011), and was not used in private gardens. Also, two trees of Prunus yedoensis are planted next to the pond. One seems to have died, and the other one is also in poor condition. According to records, Prunus yedoensis was officially introduced to Korea in 1907, when 1,500 three-year-old seedlings were imported from Tokyo and Osaka and planted in Namsan Waseongdae Park. After that, many trees of the species were planted in traditional spaces, modern parks, and new roads in Joseon, and the planting amount was increased with the active support of the Japanese Government-General of Korea (Kim, 2011). On the edge of the planting area in front of the Byeoldang, Euonymus japonicus and Buxus microphylla var. koreana were planted in a long row, but now dozens of trees have died and the space where they were stood is sparsely vacant. The trees have a height of about 1m and seem to have been managed through pruning, such as periodic trimming. This is not different from the edging planting (planting shrubs at the border of flower beds) technique commonly used in Japanese gardens.Around the same time that Soudang Byeoldang was built, Pinus palustris, Sciadopitys verticillata, and Chamaecyparis pisifera were planted in “Seogo-jeongsa” and “Sameun-jeong,” villas belonging to the Yeoju Lee family and located in Toero-ri, Miryang, Gyeongsangnam-do. At that time, these were rare exotic species in Korea, and the creator’s personality seems to show a very progressive tendency of easily accepting foreign cultures (Lee and Rho, 2013); it can thus be assumed that the creator of SB Garden may have planted trees with such a tendency.- Japanese garden style reflected in SB garden
- Japanese garden style reflected in SB garden
The detailed garden styles and elements introduced in the SB Garden examined above are shown in Table 2. One of the biggest characteristics of the garden is that it was created to enjoy in a stroll style. In other words, a movement line was formed to induce visitors to stroll around the entire garden centered on the pond, and it was planned to connect the main and subsidiary routes. In addition, a garden of cranes and turtles, a kind of pond garden, was created by forming both turtle and crane islets in the pond, which is the central landscape of the garden. Stepping stones with the characteristics of roji created in tea gardens were also introduced in the front of the byeoldang, and a large number of stone structures were placed on the hill to the west of the byeoldang, as well as yin-yang stones, creating a stone garden.Table 2 summarizes the garden styles and elements introduced to SB Garden, which were confirmed through consideration of the design characteristics. The main garden elements appearing in Japanese garden styles were based on 15 elements presented in previous studies (Kim, 2016b, Kim and Kim, 2020). That is, garden elements related to SB Garden were derived and compared among the following 15 elements: small hills (築山, tsukiyama), ponds (池泉, chisen), curved waterways (遣水, yarimizu), Dejima islet (出島), bridges (橋, hashi,), paving stones and stepping stones (敷石,飛石; shikiishi⋅tobiishi)), stone lanterns (石籠, ishidoro), stone structures, or stone settings (石組, ishigumi), trees, islets (島, shima), water basins (手水鉢, chozubachi), suhama stands (州浜, a decorative stand shaped like a sandy beach), waterfall (瀧, taki,), bamboo fence (竹垣, takegaki) and araiso (荒磯).SB Garden was created as a stroll garden, and nine Japanese garden elements introduced to the garden can be identified. Of the modern gardens created in Korea after the enlightenment period, this was found to be the garden that introduced the most foreign garden elements, along with Geonjae Historic House in Oeam Village and Seong Family’s Old House in Changnyeong. As previous studies have emphasized that such exotic styles was introduced mainly in coastal areas and Chungcheong area, Uiseong Soudanggotaek, located deep inland, is exceptional. The socio-cultural trends of the late 19th and early 20th centuries were limited to the upper class, who had solidified their position as a ruling class in new social changes based on economic power; the introduction of foreign styles and tree species was increased by the influence of foreign powers, Silhak Thought, and Enlightenment Thought (Lee, 2009). Against this background, it is judged that the traditional concept of the yard was changed to that of a garden, and there has been a change in the spatial composition and style of creation, including active introduction of an exotic garden.
- Conclusion
- Conclusion
The purpose of this study is to estimate the creation period and creators of the SB Garden located in Uiseong, Gyeongsangbuk-do through literature research, field survey, and interviews, and establish the construction style and value of the garden through research and analysis of its spatial and visual characteristics and design characteristics. The findings are as follows.First, SB Garden is estimated to have been built between 1890 and 1920, during the late Joseon Dynasty and the early Japanese colonial period. Lee Jang-seop (1854–1907) was an upper-class intellectual, and his economic power and sensibility to social and cultural changes after the enlightenment period is presumed to have been applied to the creation of the garden. Also, it is assumed that his son Lee Hong, who planted two Thuja orientalis as a pair of trees in front of the Byeoldang, was also deeply involved in the creation of the garden.Second, the Byeoldang was built as a modern Hanok with a new structure for convenience in living, and the arrangement of toitmaru (wooden porch) and rooms formed on the front and rear of the building provide a very advantageous structure for viewing the garden. The garden path, which serves as an access to the Byeoldang, seems to have been given the function of roji created in Japanese tea gardens.Third, the shape of the pond, which is the central landscape feature of the garden, is estimated to have been derived by creating small hills on the north and south sides. The function of the water inlet of the pond has been lost, and storm water from the west, south, and north only flows into the pond; the water outlet works in such a way that when pond water reaches a certain level, the water overflows. The facilities that look like yarimizu and stone bridges on the east side of the pond are rare in Korean traditional gardens.Fourth, the shape of small hills is judged to embody “turtle and crane islets,” which symbolize longevity originating in Taoist ideology. This is based on the fact that head, leg, and tail stones representing the head, legs, and tail of a turtle were found on the turtle islet. Also, on the crane-islet, wings stones representing wings, and neck stones representing the long neck of a crane by placing 15 natural stones in two long rows were found.Fifth, strange stones were concentrated and placed around the pond and Byeoldang. Many stone structures and yin-yang stones were placed on the west side of the Byeoldang, and oddly shaped stones were arranged in a semicircle around the Byeoldang. This large amount of stone structures and landscape-stones suggests that a stone garden was realized.Sixth, most of the tree species planted in the SB Garden are no different from those of Joseon Dynasty gardens. In general, Pinus densiflora and Pinus thunbergii, evergreen conifers, were the dominant species, and Acer palmatum and Acer pseudosieboldianum were concentrated around the pond. Meanwhile, the following shows a different aspect from traditional Korean planting methods: planting of Celtis sinensis, a large tree in the center of the garden; paired planting of Thuja orientalis in the front of the Byeoldang; and edging planting of Buxus microphylla var. koreana and Euonymus japonicus to the front of the Byeoldang.Seventh, by comprehensively considering the shape of small hills, the shape of the pond and the introduction of yarimizu, the presentation of strange stones and stone structures, the introduction of stone bridges and stone lanterns, the strolling route and stepping stones, the tree species introduced and their planting methods, the hills of SB Garden have a different aspect from the form and technique of seokagasn created in Korean traditional gardens. Through the hills, the intention of making a garden is detected with the motif of “garden of cranes and turtles” to embody turtle and crane islets. In conclusion, Uiseong SB Garden is considered to be a stroll garden that enables users to appreciate it by connecting the three gardens with stepping stones and stone bridges: the garden of cranes and turtles (a sort of pond garden), the tea garden centered on the Byeoldang, and the stone garden.Based on the findings above, this study evaluated SB Garden as a modern garden that introduced Japanese garden style in the modern era. Therefore, it is difficult to agree with the view that it is “a traditional garden created with Korean traditional techniques,” one of the conflicting evaluations that formed the background to this study. Above all, if the standards for state-designated cultural property to be evaluated by future generations change in different eras, there will be problems with consistency. We are at a critical juncture, as not much time has elapsed since modern times. Unlike buildings, historical data of gardens are highly likely to be destroyed due to various reasons, including natural conditions, and gardens have the potential to transform into other forms if not consistently managed. For this reason, it is necessary to make a reasonable and objective evaluation of well-maintained garden relics. As a modern garden created at the end of the Joseon Dynasty, SB Garden is considered a very valuable relic. This value should be fully reflected in its management as a cultural asset in the future.
- Notes
- Notes
This work was supported by Gyeongsang National University Grant in 2020-2021.
Table 1
Representative Japanese gardens with both turtle and crane islets
Table 2
Japanese garden style and elements of the Byeoldang garden
- REFERENCES
- REFERENCES
References
Cultural Heritage Administration. 2005 Important Folklore Data, Uiseong Soudang Recording Report Retrieved from https://www.heritage.go.kr/heri/cul/culSelectDetail.do?pageNo=1_1_1_1&ccbaCpno=1483702370000 .Cultural Heritage Administration. 2010. Cultural Heritage Rental-Important Folk Cultural Properties. (pp. 11Houses and Folklore Village II - Yeongnam RegionDaegu Ilbo. 2014 May 1 Old house Soudang, Yeongnam’s best separate house garden Ungok old house, considerate of women and children Daegu Ilbo; Retrieved from https://www.idaegu.com/newsView/idg201405010069 .Jang, HC 2019 November 14 Do you know the secret garden of Uiseong valley. OhmyNews Retrieved from http://www.ohmynews.com/NWS_Web/View/at_pg.aspx?CNTN_CD=A0002585598&CMPT_CD=SEARCH .Jeong, OH 2008. Composition technique of karesansui garden in Japan. Master’s thesis. Chungbuk National University, Chungbuk, Korea. 33.Jeong, JH 2005. The Landscape of Uiseong Soudang Traditional Korean House: Important Folklore Material Uiseong Soudang. Cultural Heritage Administration. (pp. 112-117).
[Article]Kim, HG 2011. A study on interpreting people’s enjoyment under cherry blossom in modern times. Journal of the Korean Institute of Traditional Landscape Architecture. 29(4):124-136.Kim, SY 2013. Study on Sakuteiki (作庭記): focused on the East-Asian garden design principles. Doctoral dissertation. Seoul National University, Seoul, Korea. 92.Kim, ES 2016a. Design principles on the Gyeong (景) of Byeoldang (別堂) in Gyeongsangbuk-do traditional residences. Doctoral dissertation. Gyeongsang National University, Jinju, Korea. 131.Kim, JY 2016b. Characteristic comparative analysis of Japanese garden in Korea. Master’s thesis. Kyungpook National University, Daegu, Korea. 10:91-93 p.Kim, HO 2016c. Symbol culture of oddly shaped stone used to traditional garden. Doctoral dissertation. Chonbuk National University, Chonbuk, Korea. 164.Kim, JC, Kim DG. 2020. The analysis of influencing factors shown through the application of Japanese garden factors by period in Korean private gardens. Journal of the Korea Institute of Garden Design. 6(2):158-159.Korean Institute of Traditional Landscape Architecture. 2011. History of Oriental Landscape Culture Dae-Ga Book Publishing.Kweon, CK 1999. A technique of design to review the history of change of the garden pond to private garden in the era of the Choson kingdoms. Master’s thesis. Dong-A University, Busan, Korea. 62-75 p.Lee, MJ 2021. Study on characteristics of Japanese garden culture: focused on the 『Sakuteiki』 and Roj. Doctoral dissertation. Chung-Ang University, Seoul, Korea. 23-100 p.Lee, WH 2006. A study on the transitional aspects in designing elements of Korean gardens that reflected during mid-19th century to mid-20th century. 102Doctoral dissertation. Sungkyunkwan University, Seoul, Korea.
[Article]Lee, WH 2009. Study on the transitional aspects in Korean gardens that reflected of the Korean folk village ‘Oeam-Ri’. National Research Institute of Cultural Properties. 42(1):100-121.Lee, HW, JH Rho. 2013. The formative characteristics of Seogo-jeongsa & Sameun-jeong Byeolseo Gardens in toerori Miryang. Journal of Korean Institute of Traditional Landscape. 31(4):70-83.Lee, HD 2012 April 11 The Old House is Alive, Uiseong Geumseong-myeon Sanun Village. daily newspaper Retrieved from http://news.imaeil.com/page/view/2012041107283029412 .Lim, EJ, HS So. 2014. Landscape gardening culture in late Joseon dynasty depicted in ‘Ahoi-do’ paintings. Journal of Korean Institute of Traditional Landscape Architecture. 32(3):46-57.Monthly Environment and Landscaping. 2012. Uiseong Soudang July;(2012):Min, KH -1991). Korean Garden Culture I Book Publishing. (pp. 14-15).Park, SY 2021 The Beauty of Korean Gardens, Uiseong Sanun Village Soudang (素于堂). March 8 2021 Travel today Retrieved from http://www.traveli.co.kr/read/contentsView/1682/0/24/0 .Park, KY 2016 Where Even the Clouds Can Rest... ‘The Best Garden in Yeongnam’ Deep in Soudang October 20 2016 Youngnam Ilbo; Retrieved from https://www.yeongnam.com/web/view.php?key=20161020.010130740070001 .Park, CY, HB Kim. 2003. A Study on Restoration and Arrangement of Sanun Village. Journal of Korean Institute of Traditional Landscape Architecture. 21(4):47-61.Park, JI 2017 April 5 History of the Land of Park Jong-in, Great Women Lived in the Old Land of Uiseong, Jomunguk’ Chosun Media; Retrieved from https://www.chosun.com/site/data/html_dir/2017/04/05/2017040500276.html .Yeongcheon Lee Familly Central Fellowship. 『Yeongcheon Lee-Familly Sebo (永川李氏世譜)』 Retrieved from https://uml.yonsei.ac.kr/search/detail/CATTOT000000874098?location=TOT .You, BR, GW Hwag, JH Park. 1989. Study on the prototype of the Joseon dynasty garden. Environmental Planning Research Institute Affiliated with the Graduate School of Environmental Studies Seoul National University. (pp. 167 p.Yoon, SI, JY Park, DG Park, GH Lee, KH Sim. 2011. The Cultural Code That Made Japan Strong 16. Trees and Forests. 95-97.Yoon, YJ 2012. Historical development of Korea’s traditional Seokgasan and design approaches for modern representation. Doctoral dissertation. Kangwon National University, Kangwon, Korea. 4-34 p.Yi, H, OH Jeong. 2008. A study on the composition and symbolism of Karesansui garden in Japan. Journal of the Institute of Constructional Technology. 27(2):83-96.Yonhap News. 2020 An old house with beautiful secret garden, the old house of Soudang in Sanwoon Village September 6 2020 Article. Retrieved from https://www.yna.co.kr/view/MYH20200904014300038?section=search .

